Callander Architecture is a small architectural practice based in Vancouver, British Columbia.
Established by Brendan Callander in 2020, the practice is focused on small to mid-sized residential and commercial projects. We approach this task collaboratively, with pragmatism and technical rigour.
New project enquiries are always welcome.
Missing Middle Housing
This two and a half story residential development consists of 6 ground-oriented homes that are thoughtfully arranged around a shared communal courtyard space.
Our design intention was to create a kind of habitat, a new neighbourhood in which the houses are loosely arranged around public spaces - pathways, plazas, and courtyards creating both play areas for children and residents of all ages to enjoy. The proposed development maximizes a large and unusually shaped lot that is currently underutilized.
Landscape: Ringwood Gardens
This two and a half story residential development consists of 6 ground-oriented homes that are thoughtfully arranged around a shared communal courtyard space.
Our design intention was to create a kind of habitat, a new neighbourhood in which the houses are loosely arranged around public spaces - pathways, plazas, and courtyards creating both play areas for children and residents of all ages to enjoy. The proposed development maximizes a large and unusually shaped lot that is currently underutilized.
Landscape: Ringwood Gardens
Rowhomes. Victoria, BC
![]()
![]()
![]()
![]()
![]()
![]()
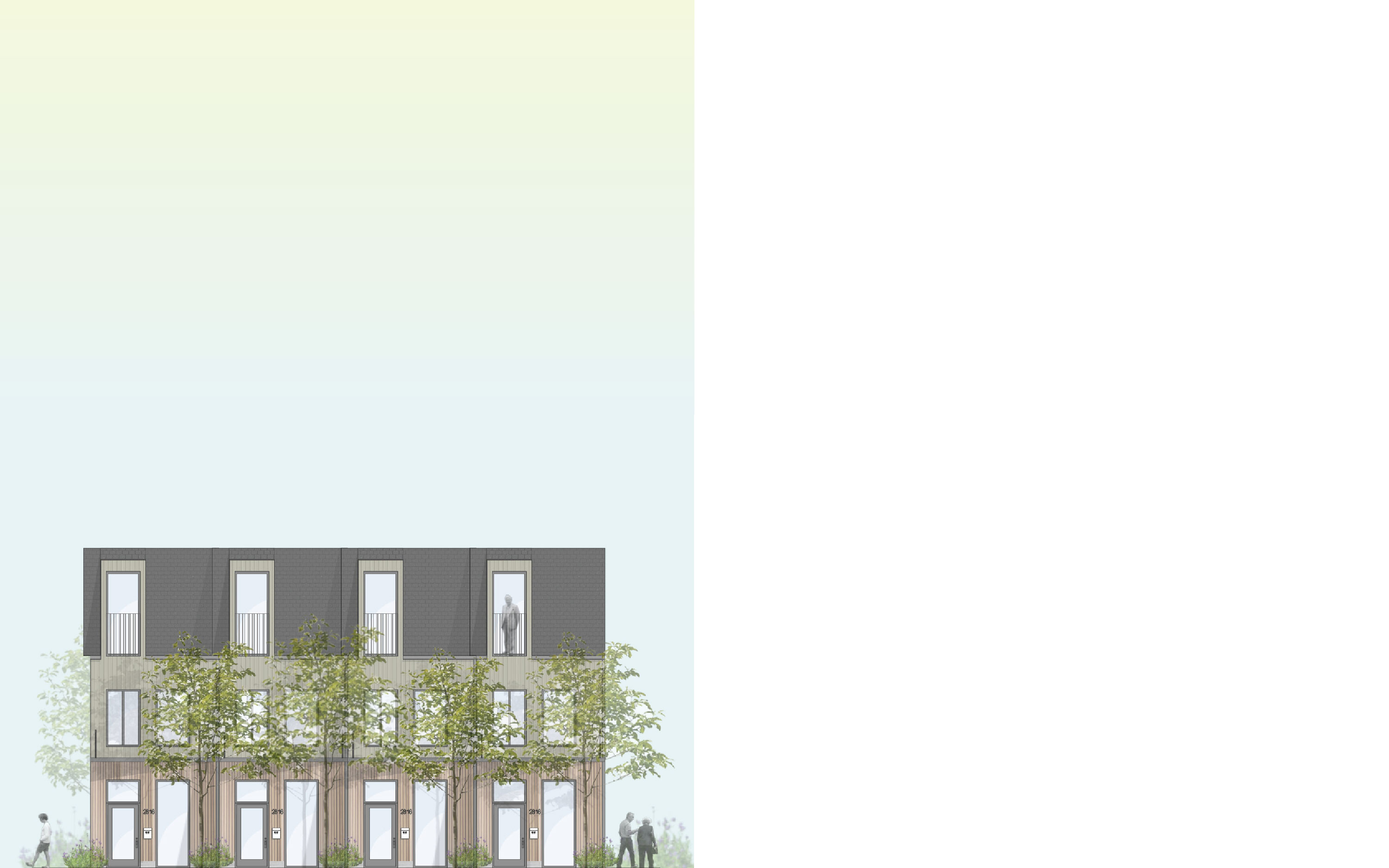

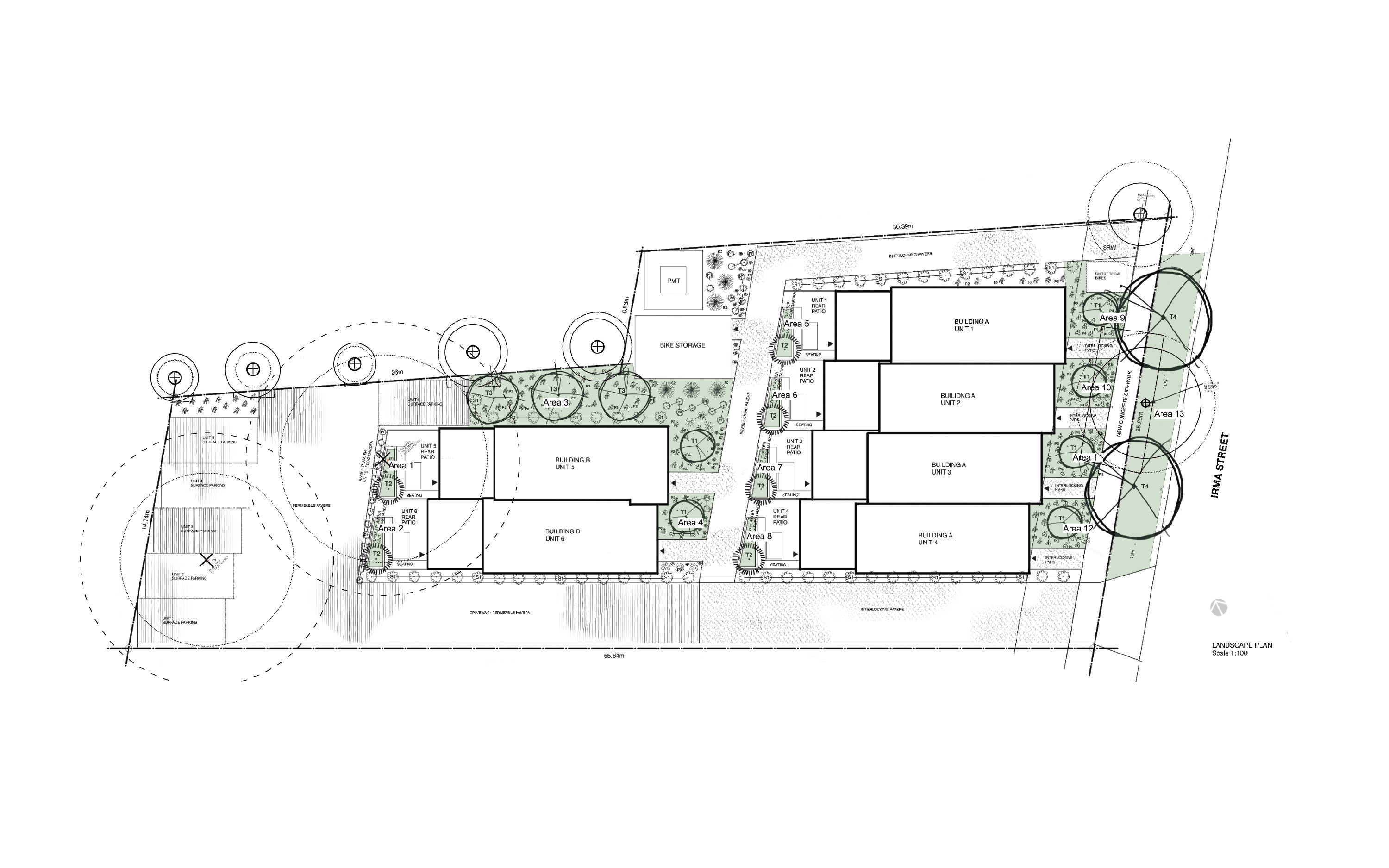
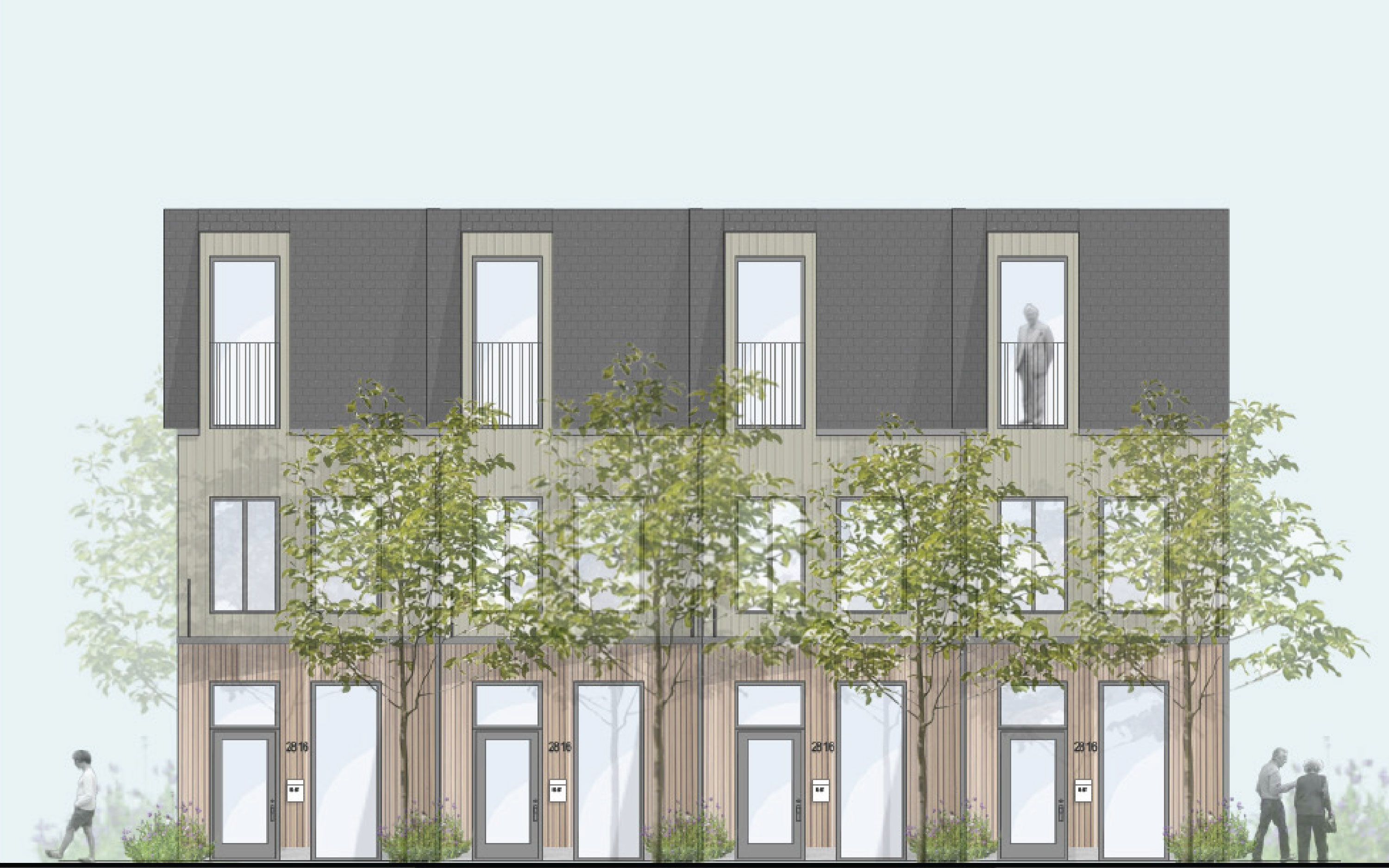
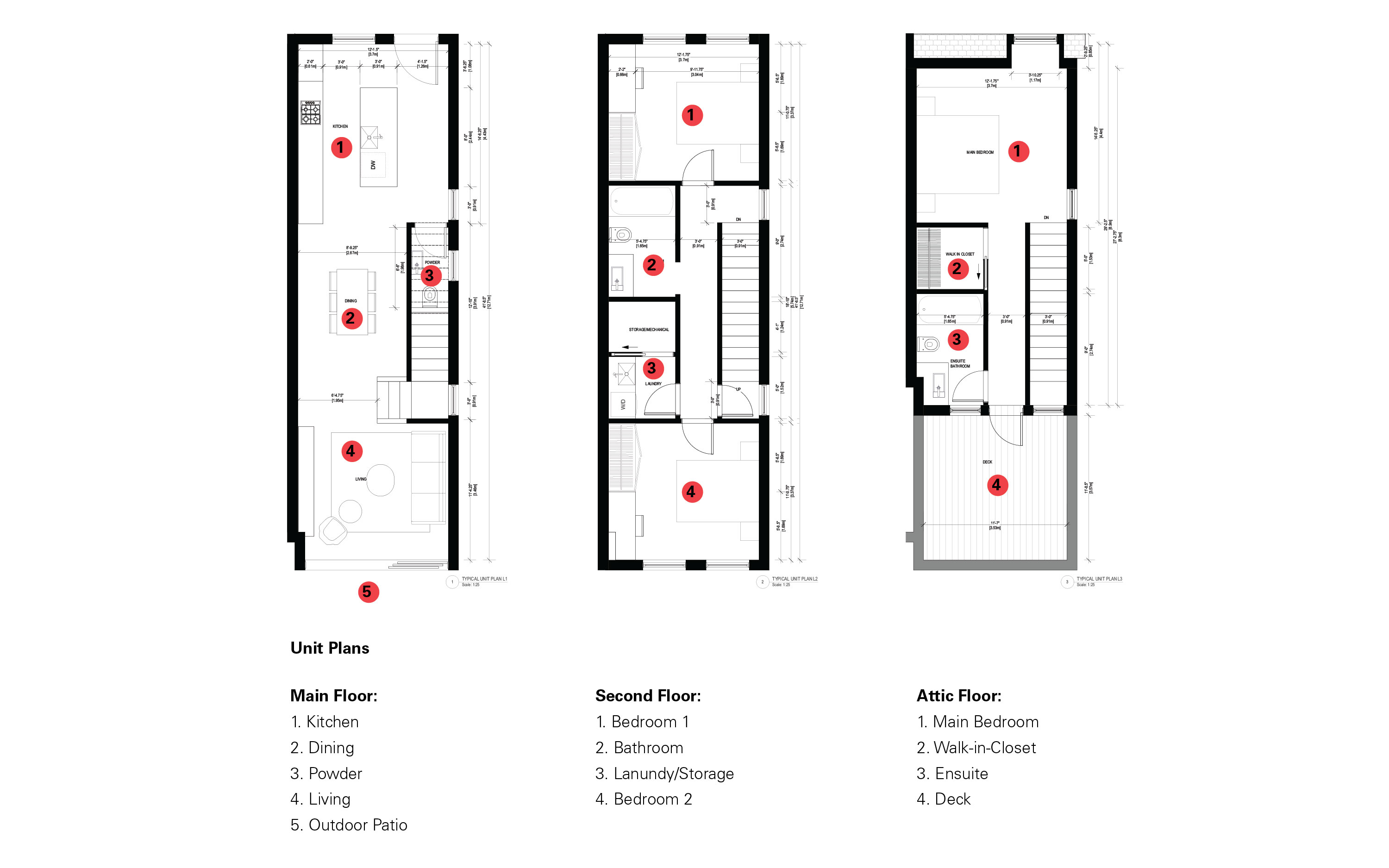
Courtyard Rowhomes
The Fern Rowhomes are an example our core design philosophy of providing architecture that is both contemporary while creating a connection to the landscape. The concept for this project is to create a building modest in size that fits with the existing character and scale of the existing neighbourhood.
The project consists of 4 homes, each centered around an interior courtyard which allows both daylight into the space and integrates the living area with the natural environment. This green-space is also integrated into the parking area which creates a parkade that is bright, open, and inviting.
Landscape: Biophilia Design
Designed in partnership with Shiloh Sukkau under the firm name “September Architecture”.
The Fern Rowhomes are an example our core design philosophy of providing architecture that is both contemporary while creating a connection to the landscape. The concept for this project is to create a building modest in size that fits with the existing character and scale of the existing neighbourhood.
The project consists of 4 homes, each centered around an interior courtyard which allows both daylight into the space and integrates the living area with the natural environment. This green-space is also integrated into the parking area which creates a parkade that is bright, open, and inviting.
Landscape: Biophilia Design
Designed in partnership with Shiloh Sukkau under the firm name “September Architecture”.
Rowhomes. Victoria, BC
![]()
![]()
![]()
![]()
![]()
![]()
![]()
![]()
![]()
![]()
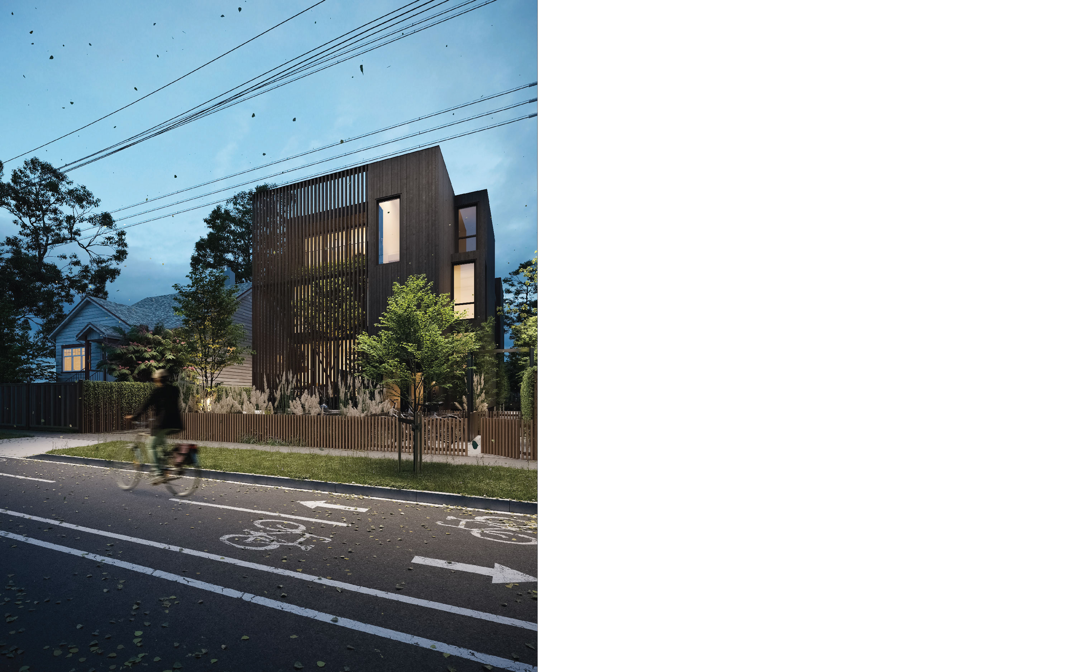
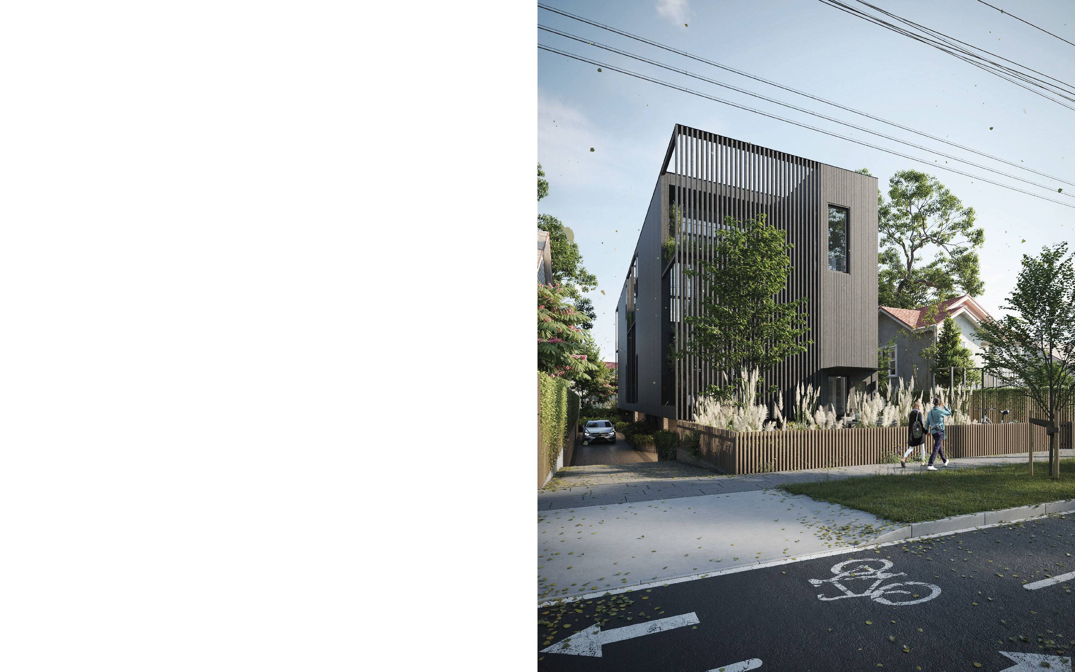
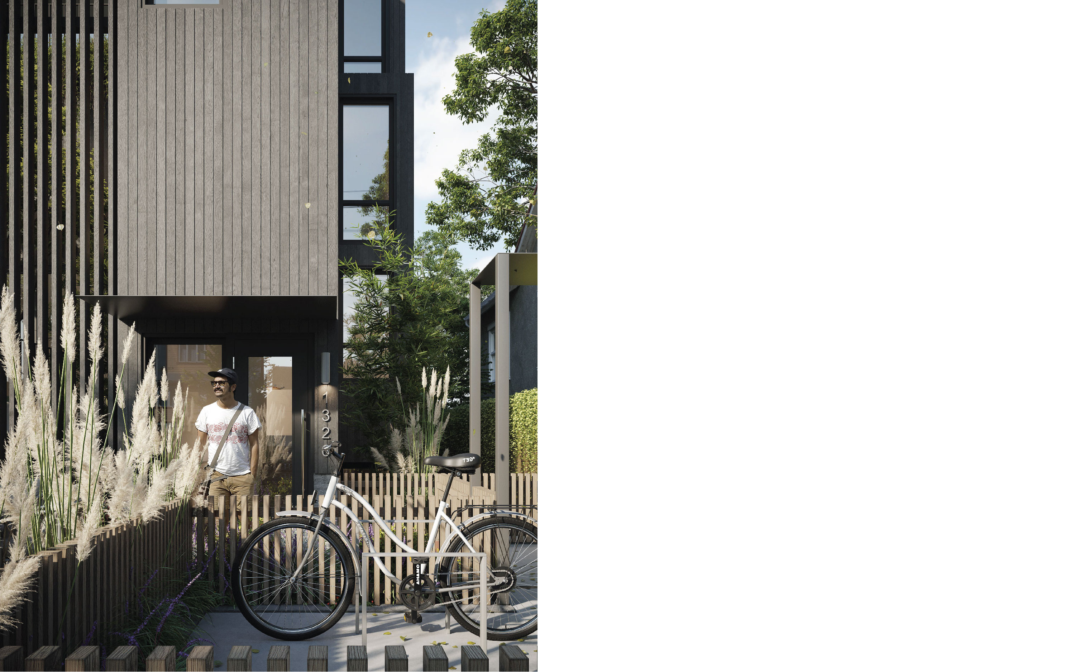
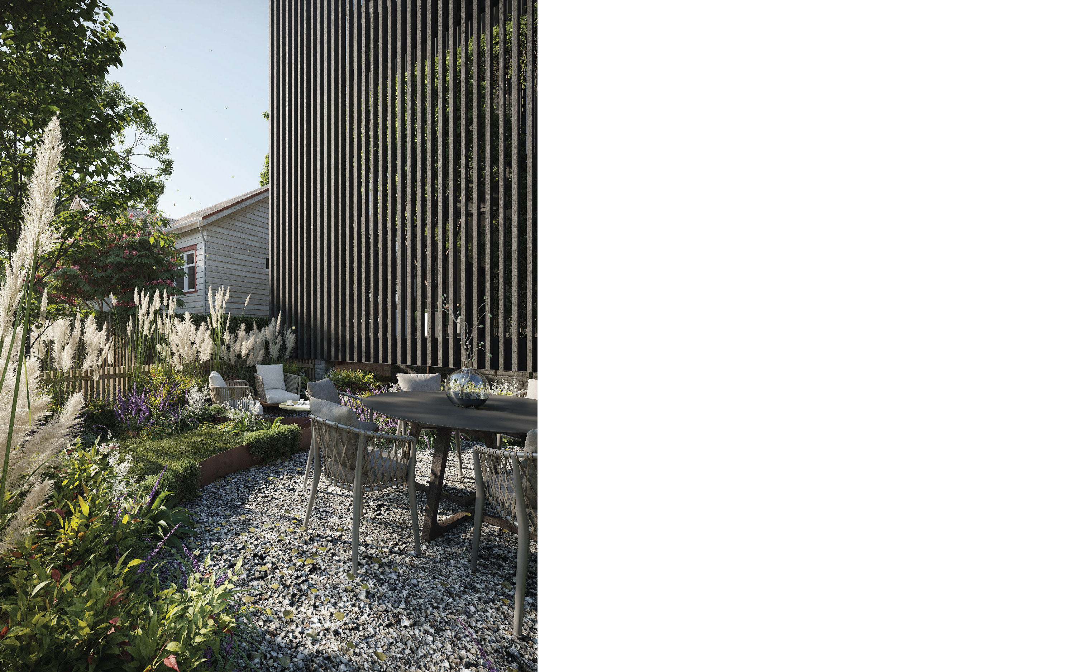
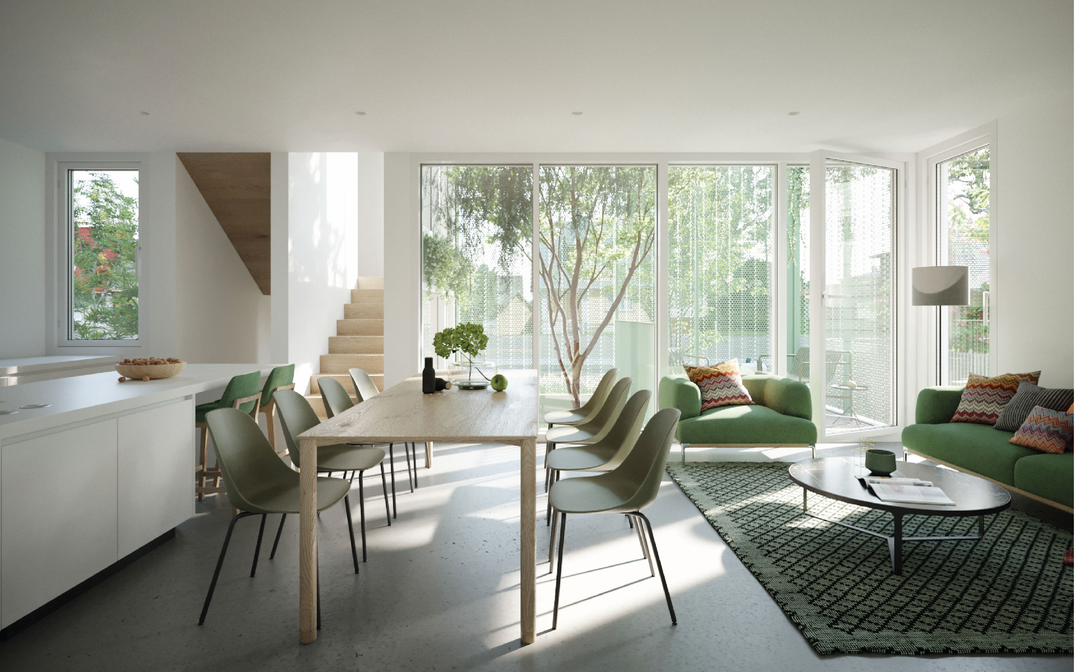
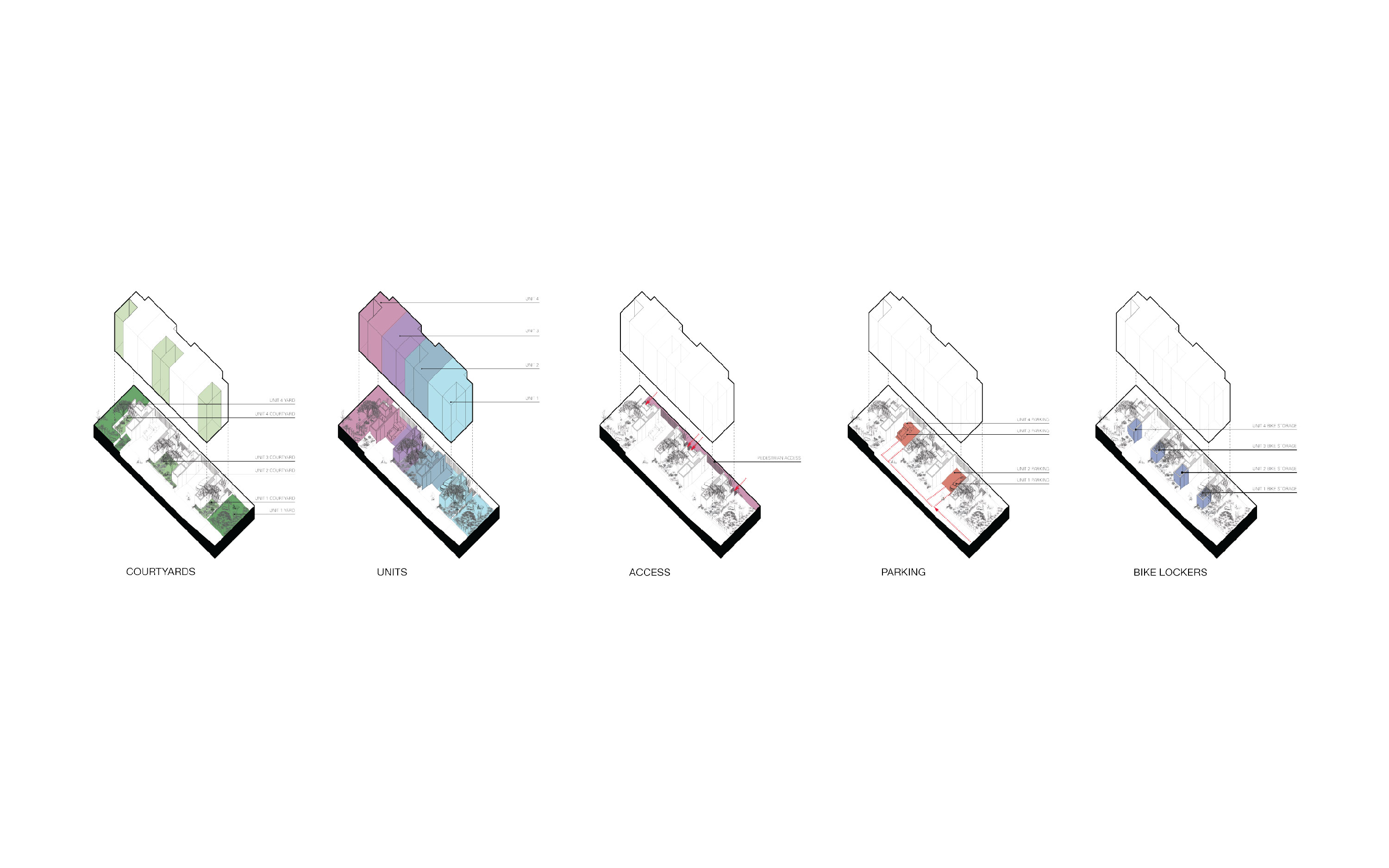
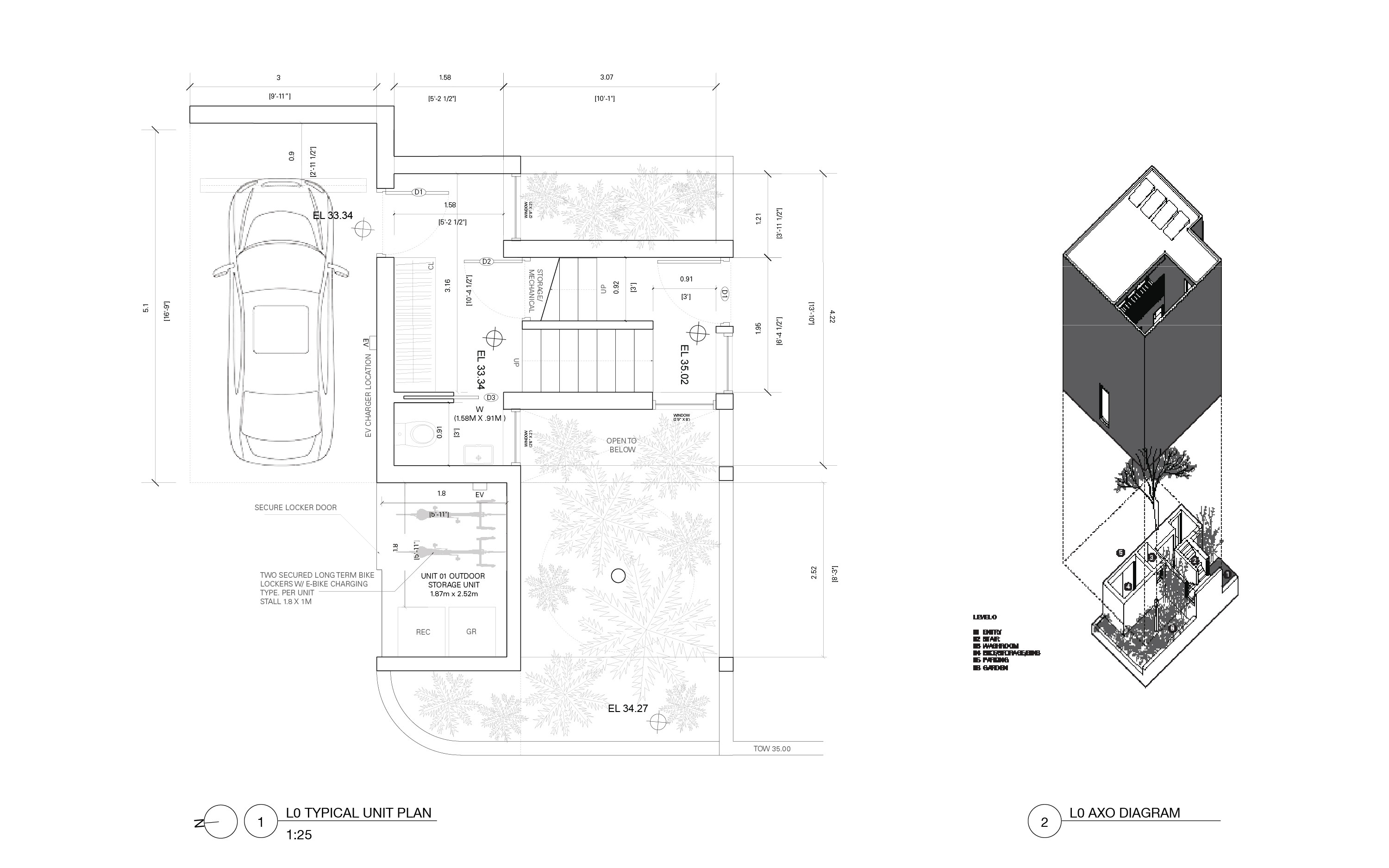
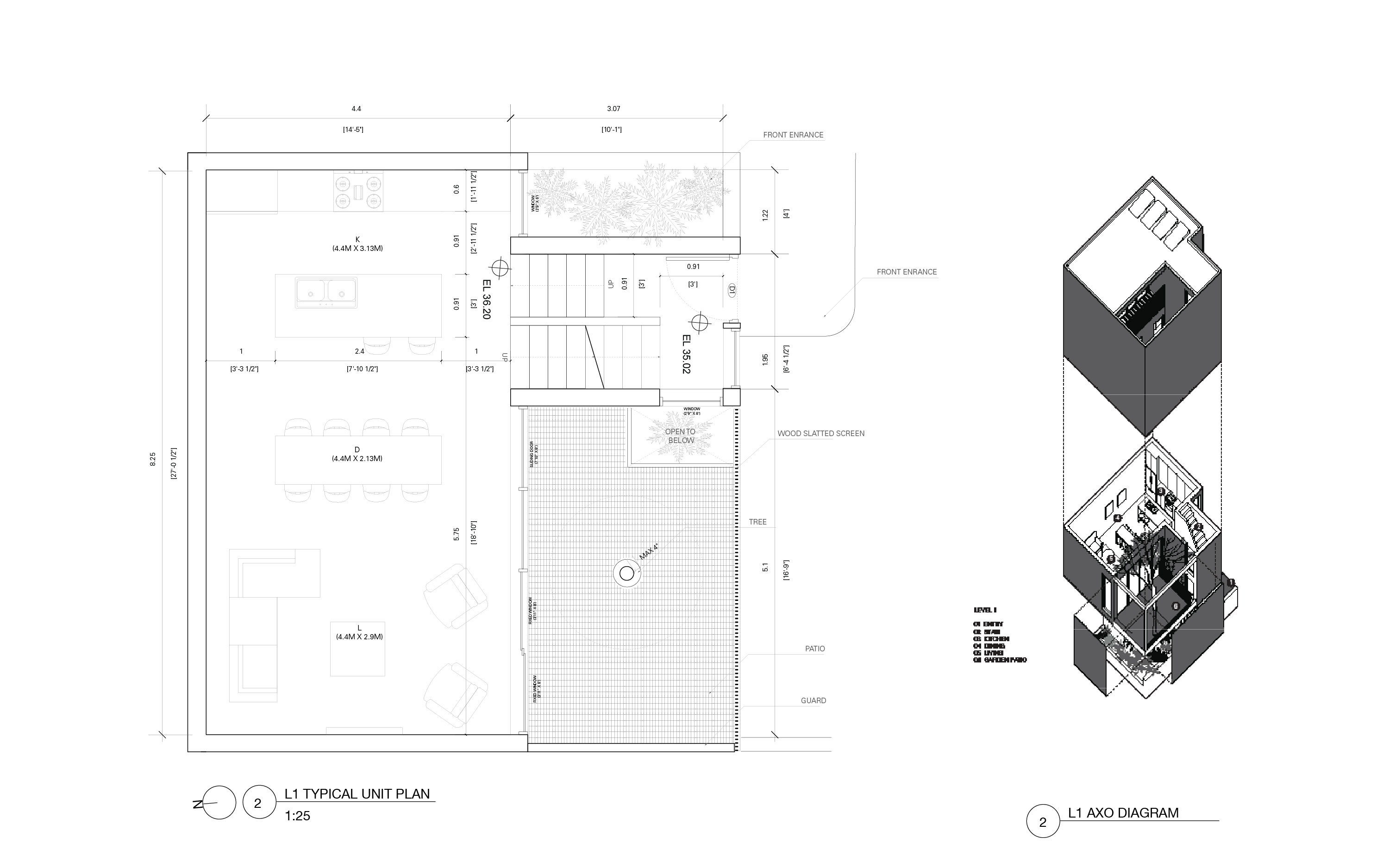
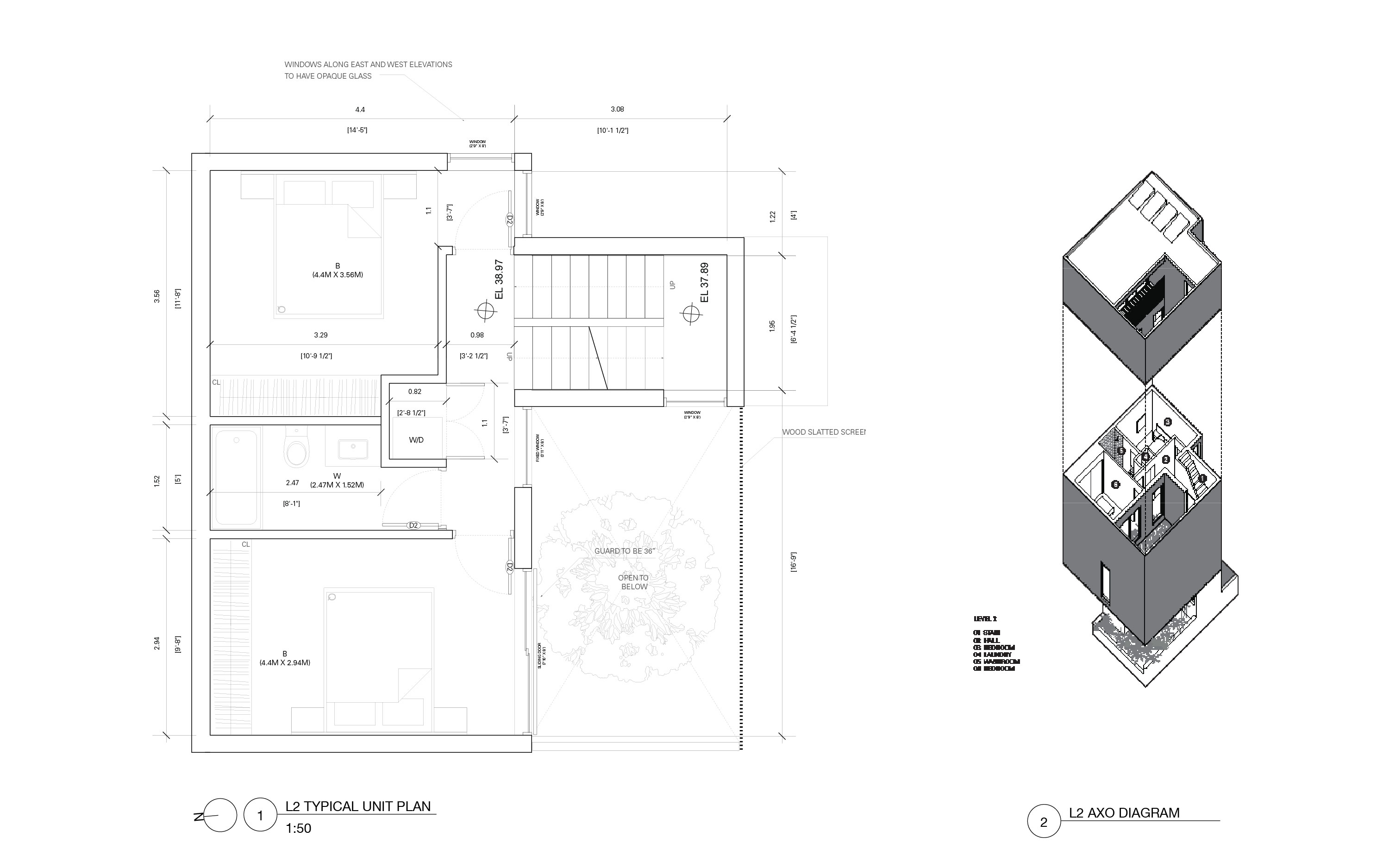
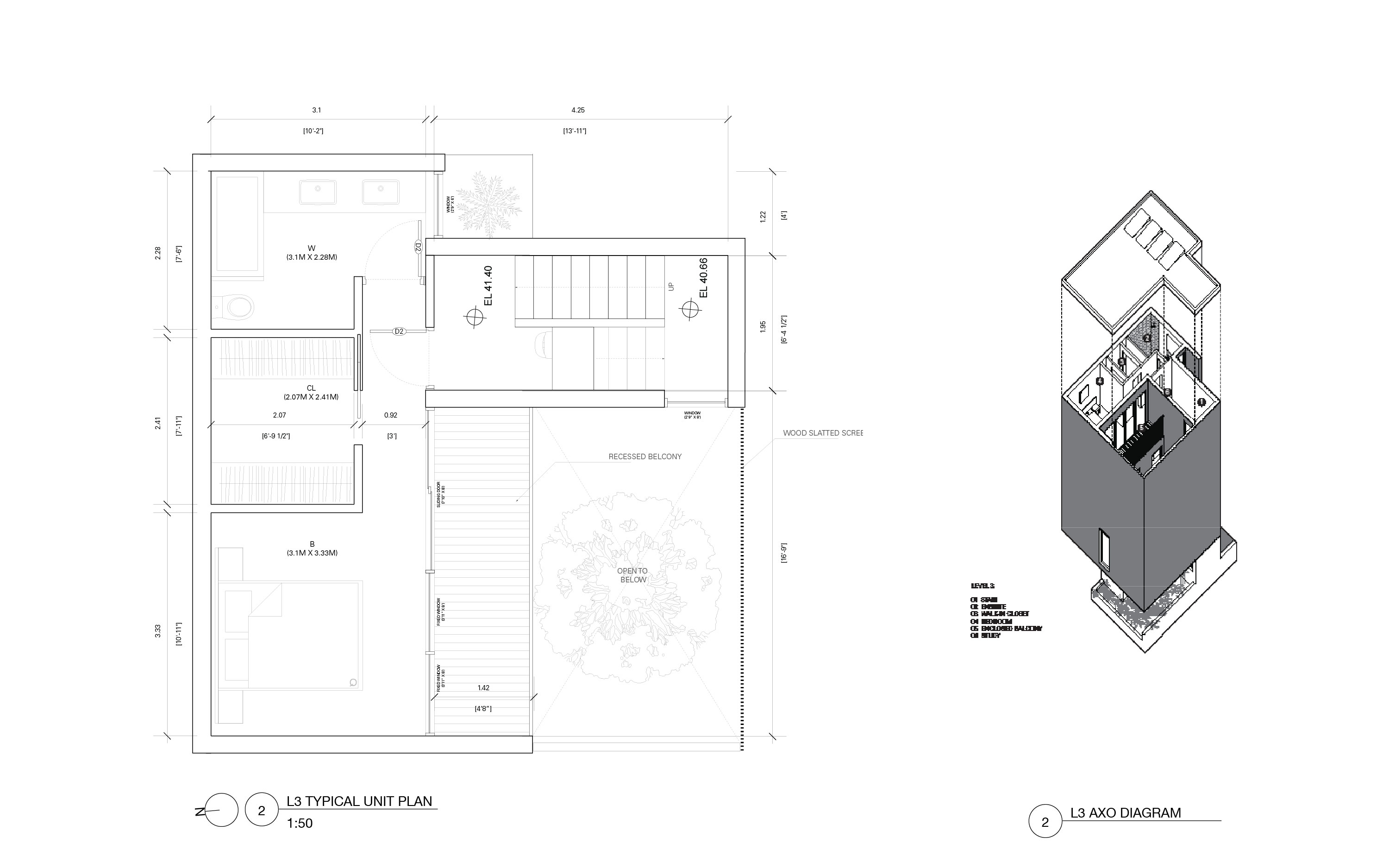
Courtyard Home Renovation
Originally constructed in 1987 and designed by Vancouver Island-based architect Roger Smeeth. Smeeth's design philosophy incorporated modernist elements and emphasized the integration of exterior garden spaces. Notably, the residence features a courtyard space adjacent to the main living area.
As designers entrusted with the renovation of this home, our aim was to adapt the interior layout to meet the needs of the new occupants while honoring Smeeth's original vision. Working closely with the clients, we started with the goal of updating the interior finishes and enhancing the building's performance to contemporary standards, while preserving the home's distinctive character and design aesthetic.
Contractor: Vineuve
Photos: mmk Creative
Designed in partnership with Shiloh Sukkau under the firm name “September Architecture”.
Originally constructed in 1987 and designed by Vancouver Island-based architect Roger Smeeth. Smeeth's design philosophy incorporated modernist elements and emphasized the integration of exterior garden spaces. Notably, the residence features a courtyard space adjacent to the main living area.
As designers entrusted with the renovation of this home, our aim was to adapt the interior layout to meet the needs of the new occupants while honoring Smeeth's original vision. Working closely with the clients, we started with the goal of updating the interior finishes and enhancing the building's performance to contemporary standards, while preserving the home's distinctive character and design aesthetic.
Contractor: Vineuve
Photos: mmk Creative
Designed in partnership with Shiloh Sukkau under the firm name “September Architecture”.
Oak Bay, Victoria, BC
![]()
![]()
![]()
![]()
![]()
![]()
![]()
![]()
![]()
![]()
![]()
![]()
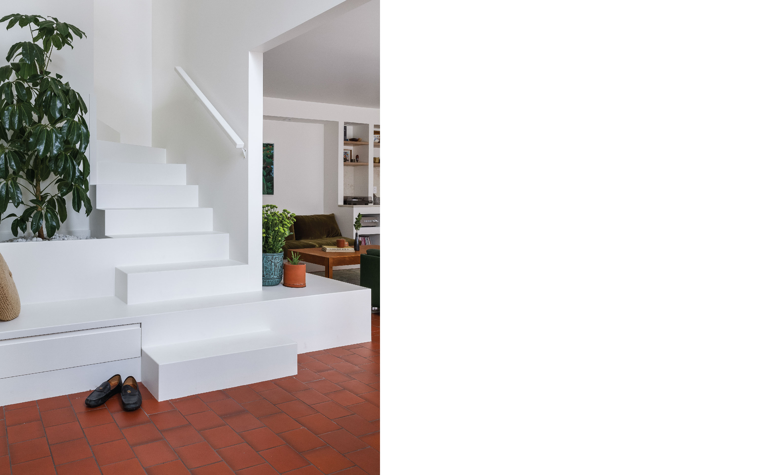
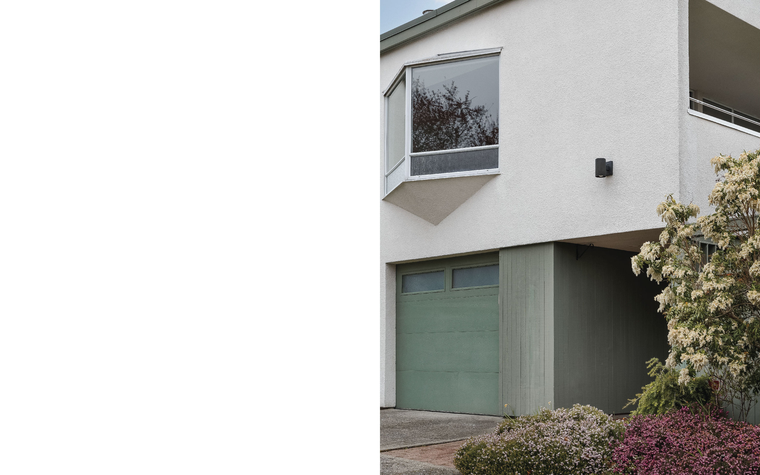
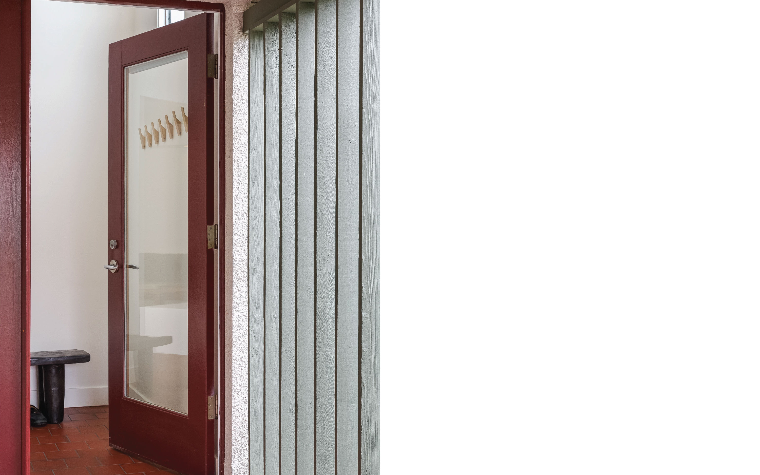
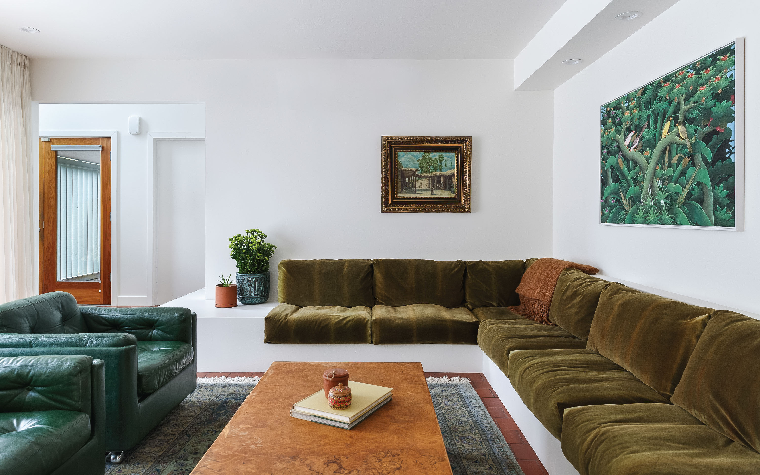
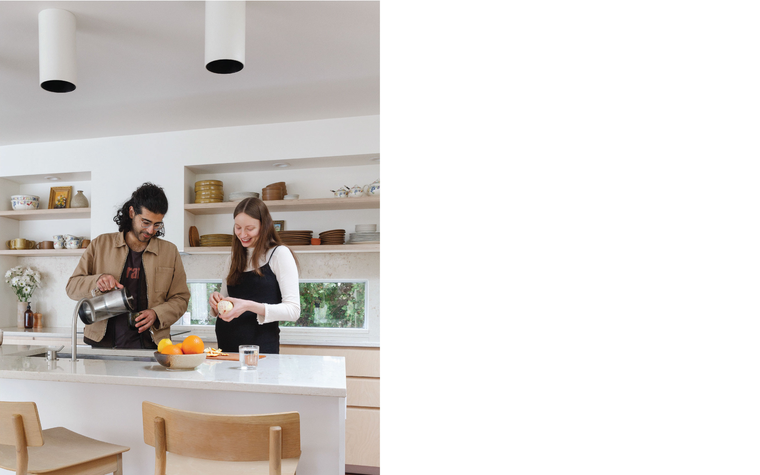
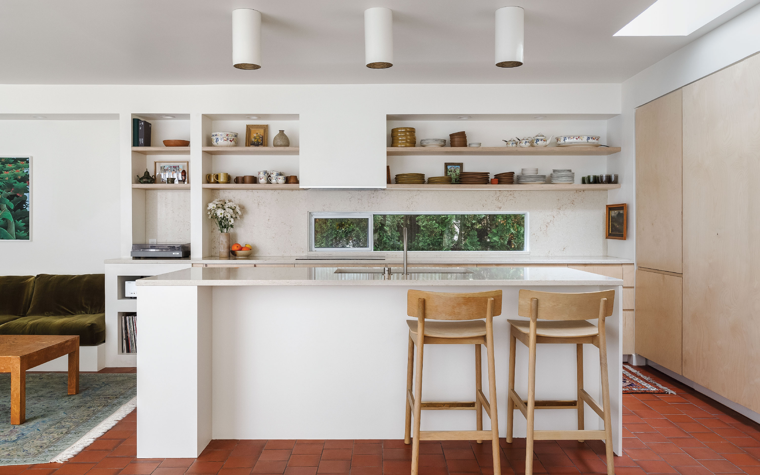
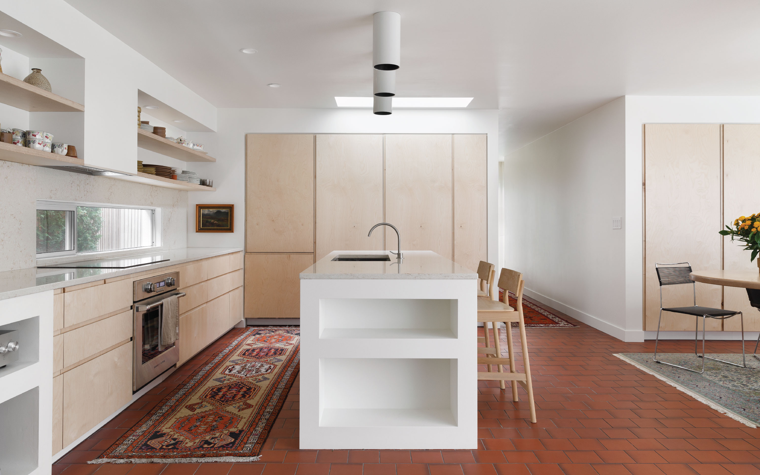
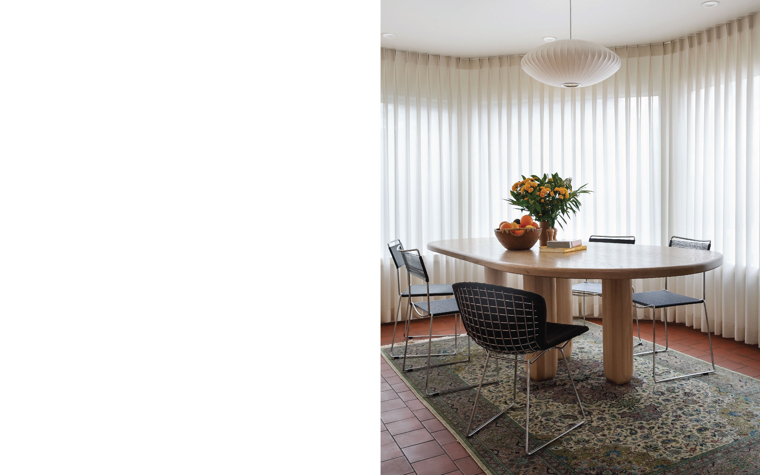
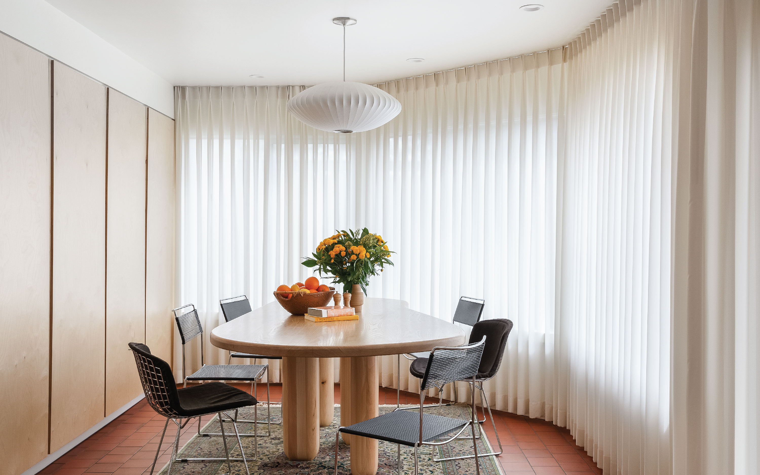
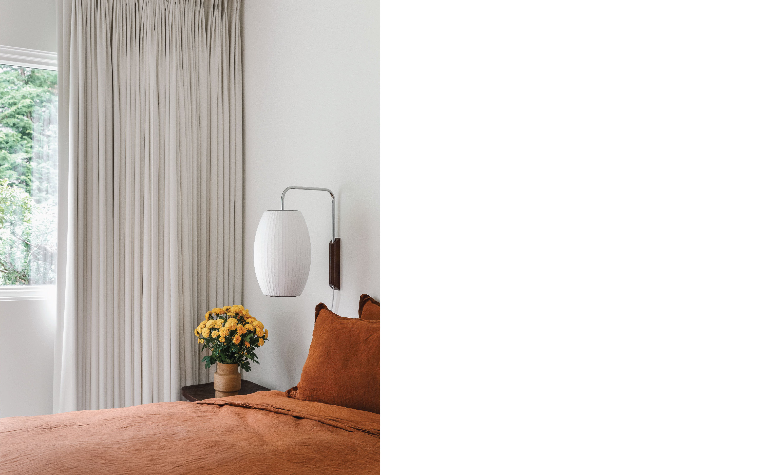
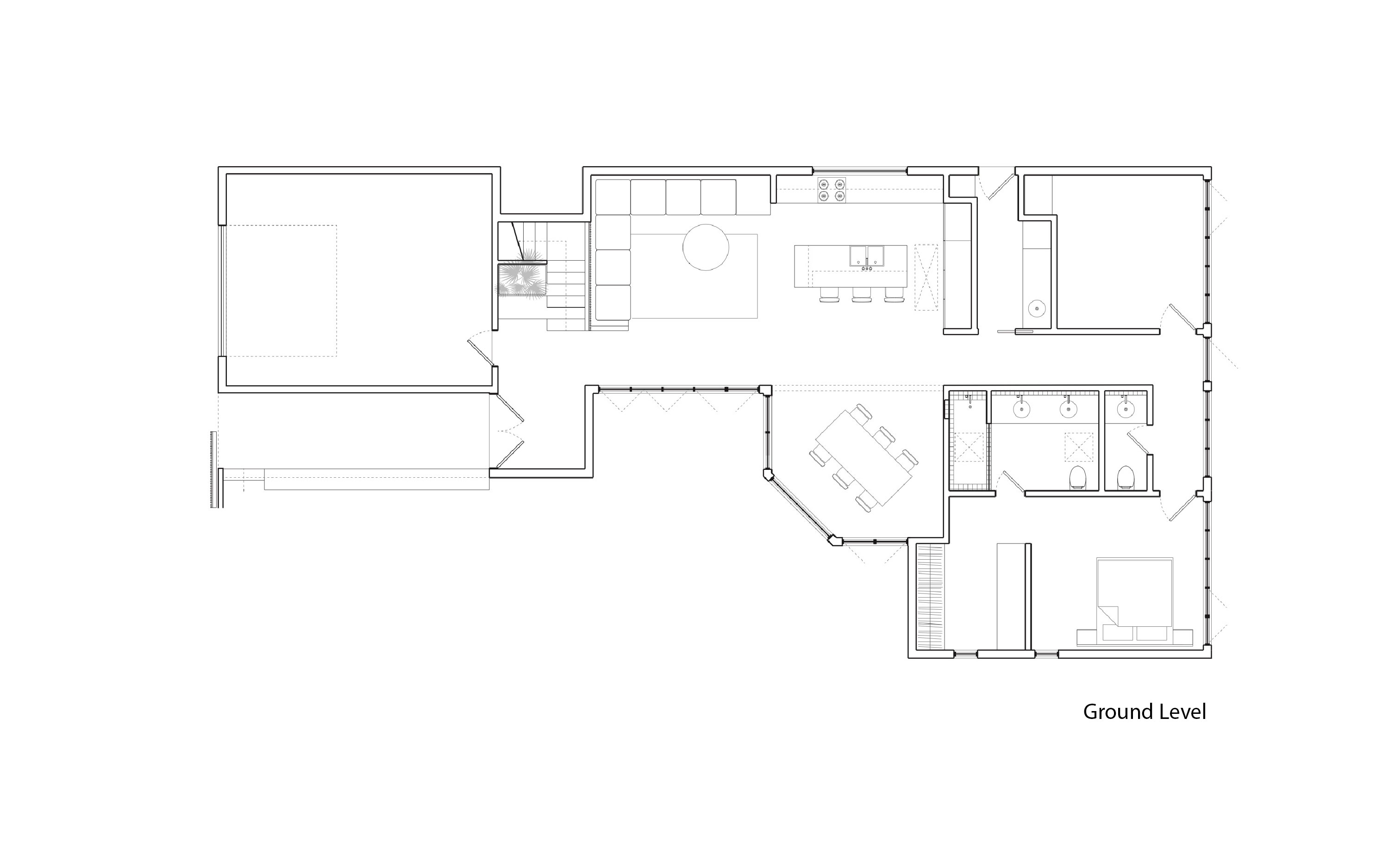
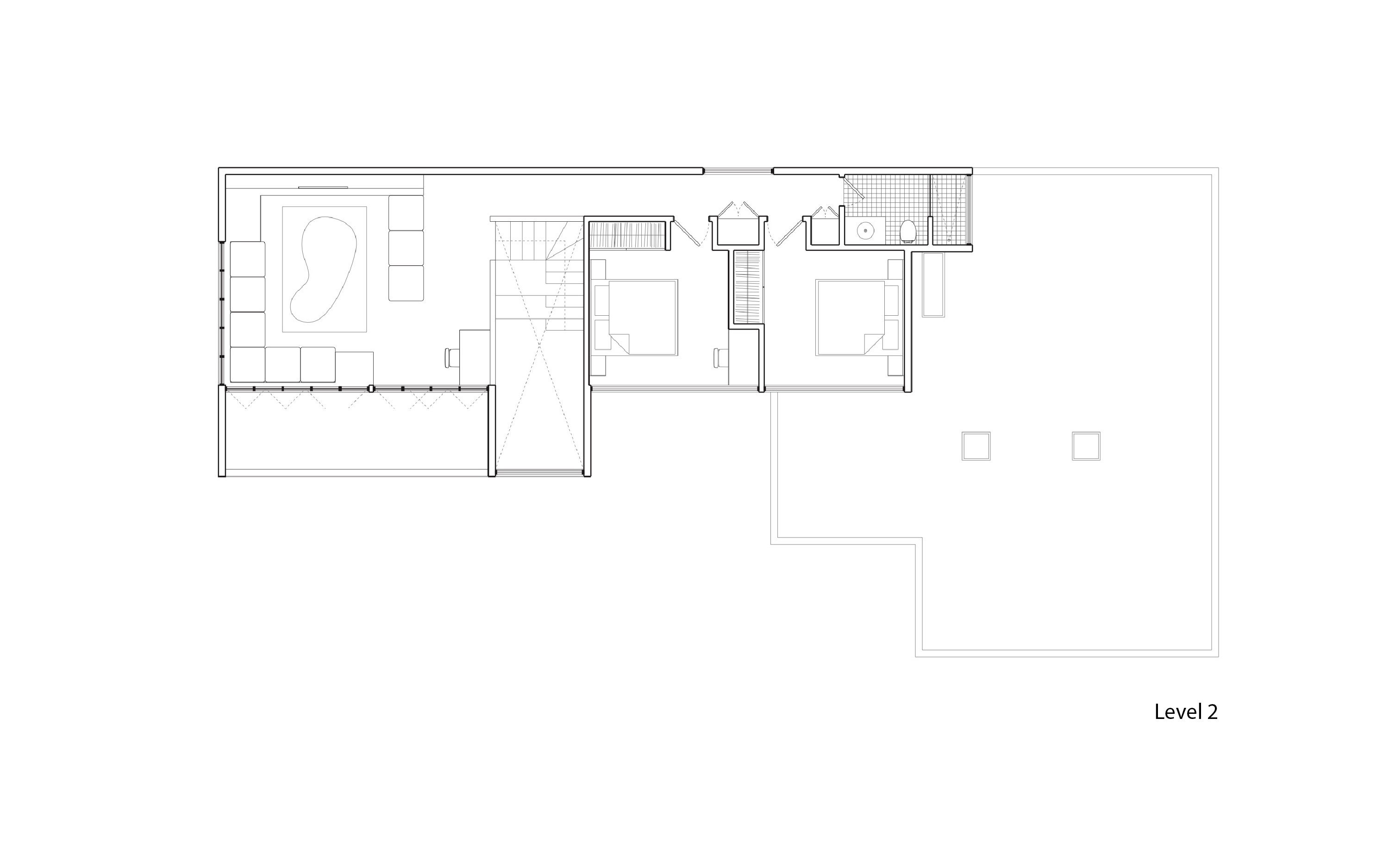
Coastal Forest Home
This 2215 square foot home is nestled in the forest of BC’s Sunshine Coast. Special attention was given to working closly with the clients, a landscape designer and welding fabricator, who wanted a modern house with minimal detailing that would age well and feel like a cozy home in the forest. The open-concept design and large windows allow plenty of natural light to flood the interior spaces, creating a warm and inviting atmosphere. The house also includes sustainable features such as rainwater harvesting and a green roof, making it a truly eco-friendly and beautiful home.
Featured article in Dwell Magazine
Featured article in Nuvo Magazine
Contractor: Hanson L&S
Landscape: Giroday Landscape
Metalwork: TRL Weld
Photos: Dave Moorman
Designed in partnership with Shiloh Sukkau under the firm name “September Architecture”.
This 2215 square foot home is nestled in the forest of BC’s Sunshine Coast. Special attention was given to working closly with the clients, a landscape designer and welding fabricator, who wanted a modern house with minimal detailing that would age well and feel like a cozy home in the forest. The open-concept design and large windows allow plenty of natural light to flood the interior spaces, creating a warm and inviting atmosphere. The house also includes sustainable features such as rainwater harvesting and a green roof, making it a truly eco-friendly and beautiful home.
Featured article in Dwell Magazine
Featured article in Nuvo Magazine
Contractor: Hanson L&S
Landscape: Giroday Landscape
Metalwork: TRL Weld
Photos: Dave Moorman
Designed in partnership with Shiloh Sukkau under the firm name “September Architecture”.
Roberts Creek, BC
![]()
![]()
![]()
![]()
![]()
![]()
![]()
![]()
![]()
![]()
![]()
![]()
![]()
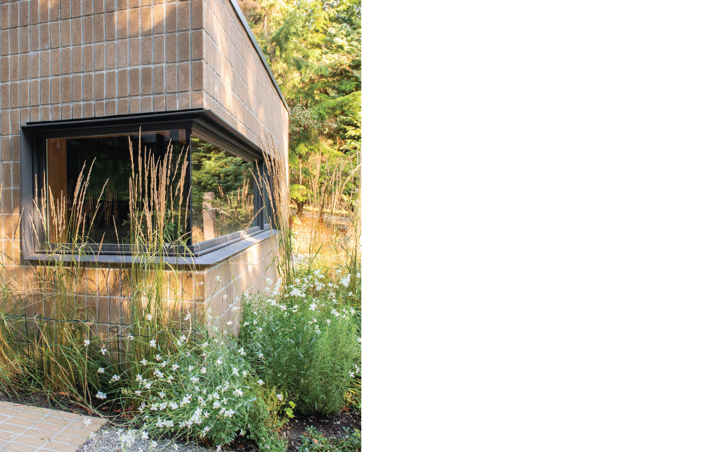
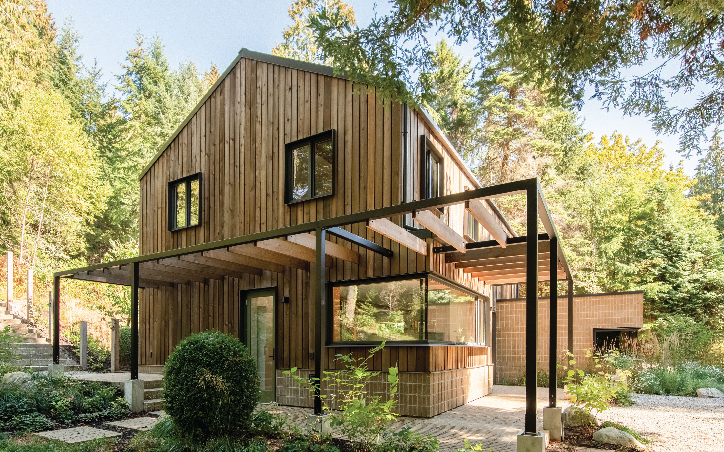
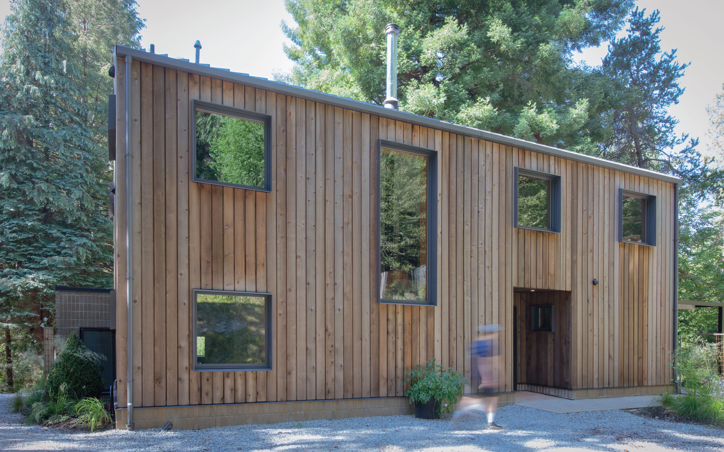
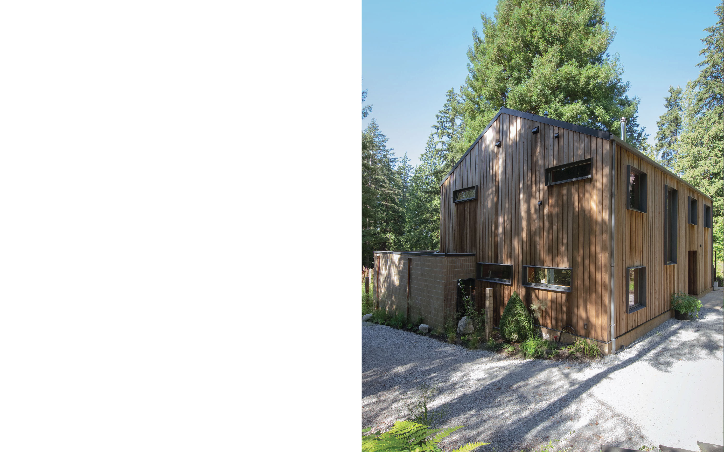
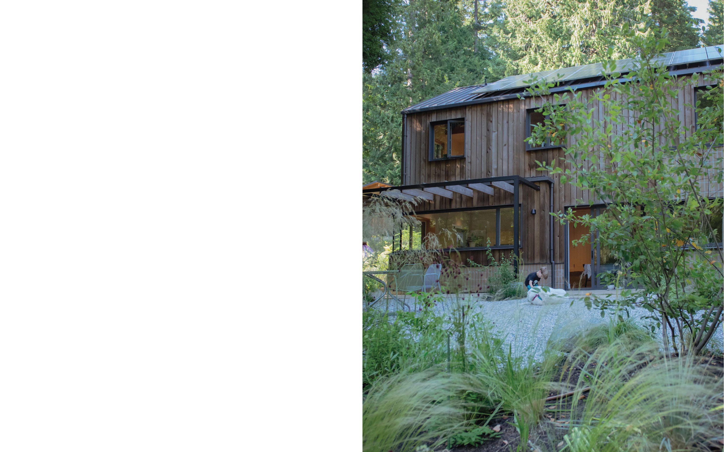
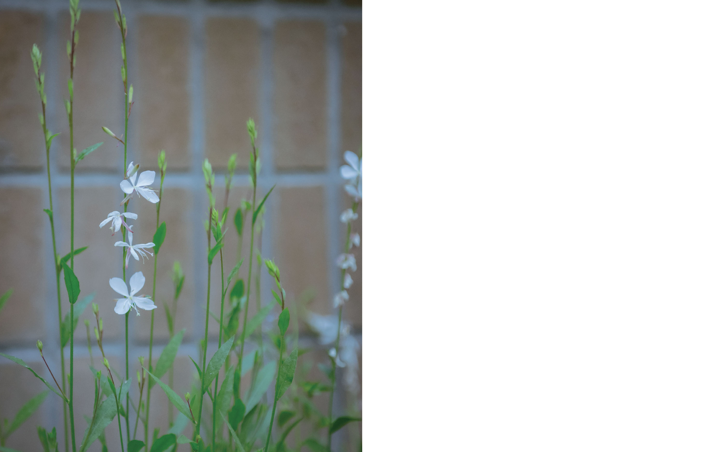
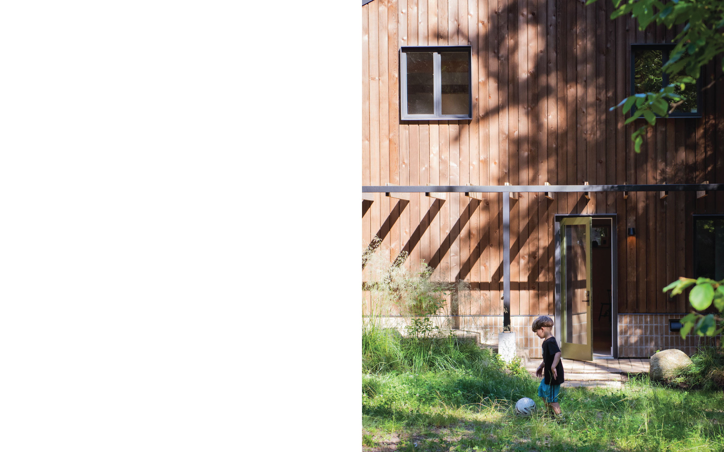
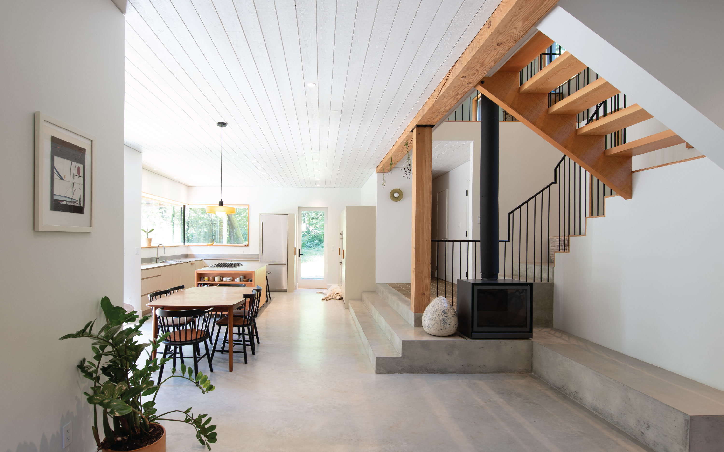
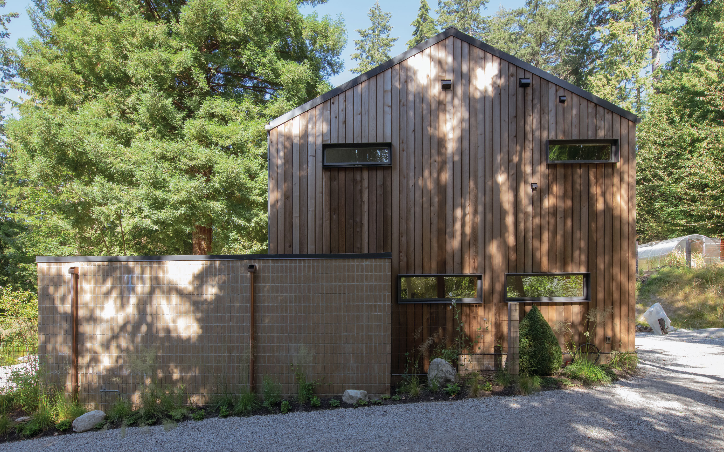
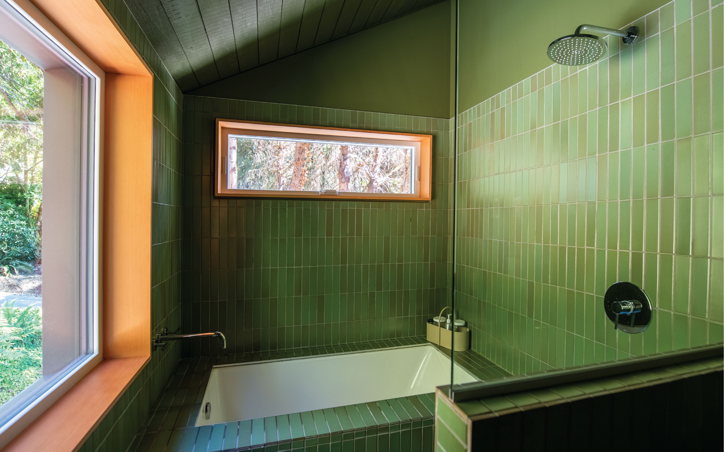
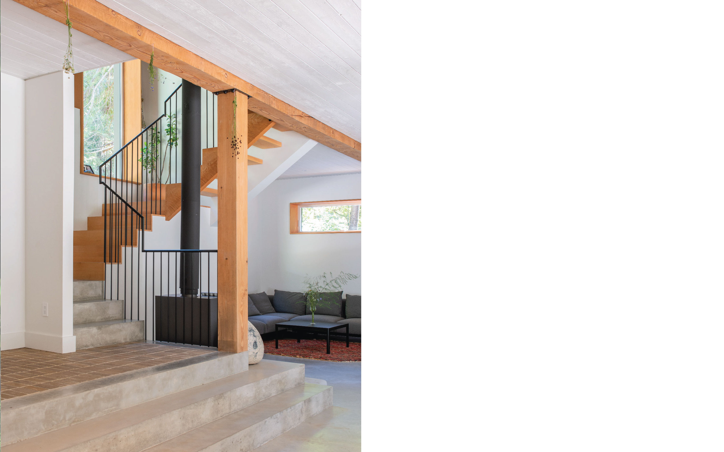
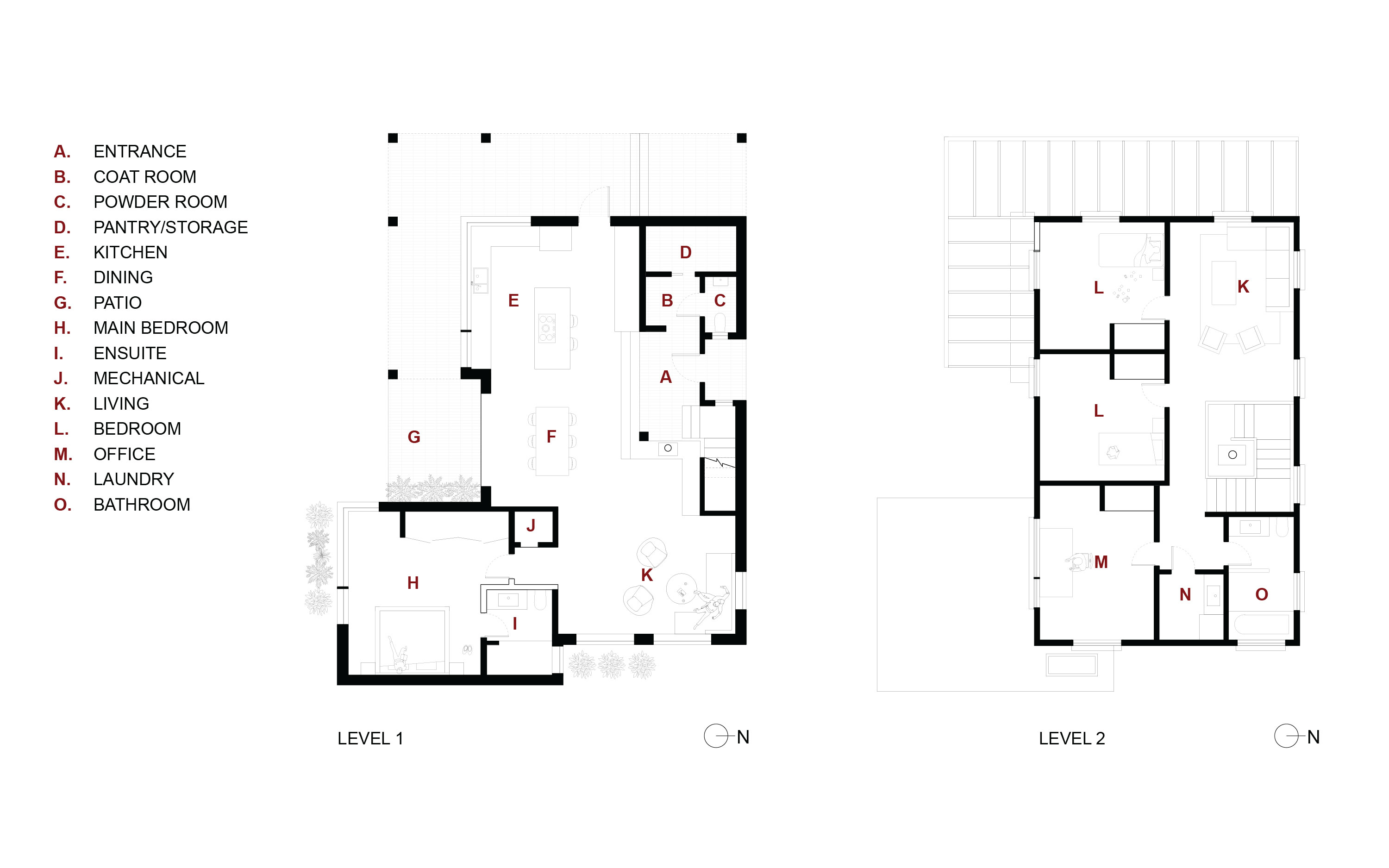
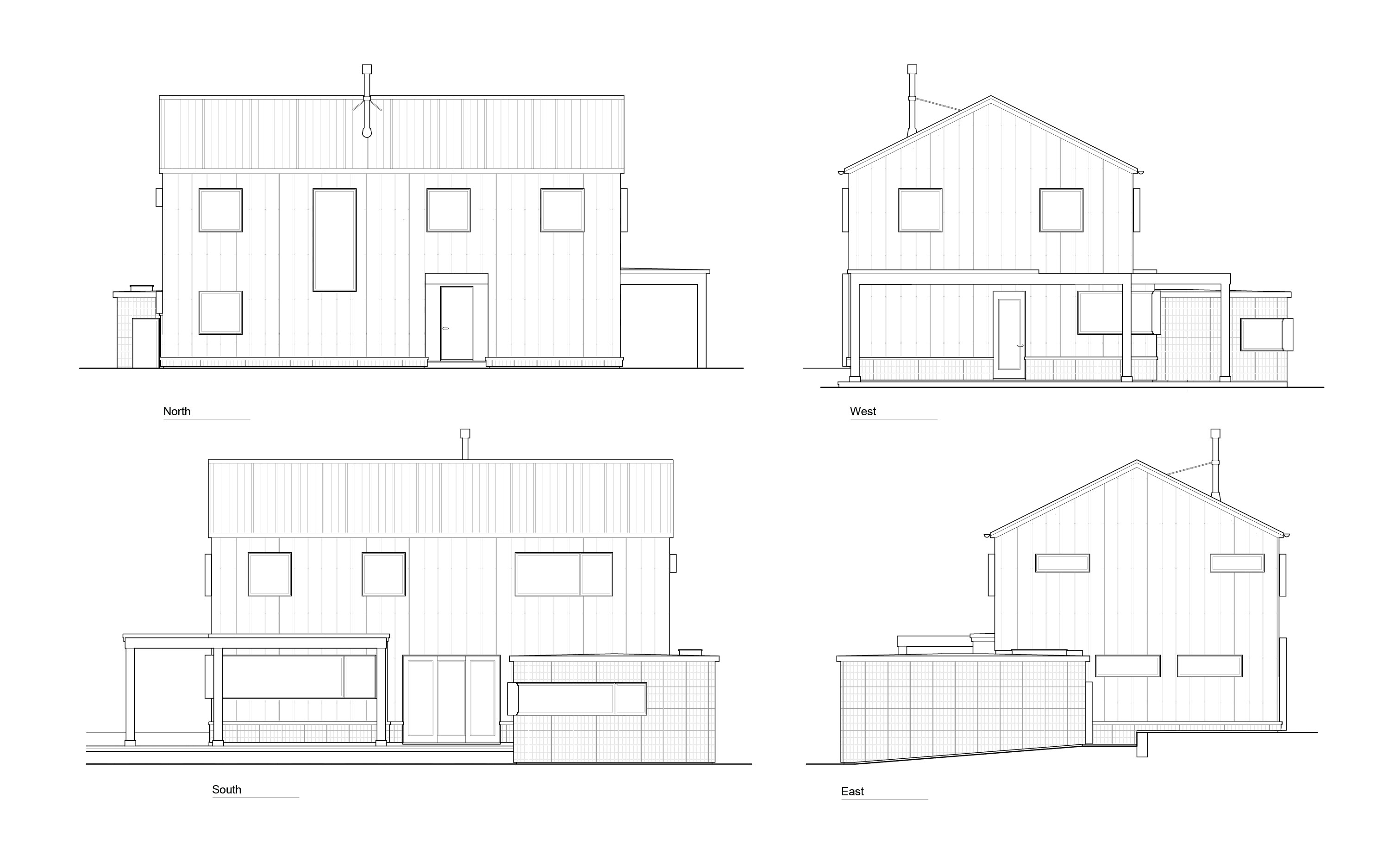
Heritage Restoration with Infill
The Campbell residences consist of 4 buildings and a total of 8 living spaces. The two existing heritage buildings were lifted, relocated, and fully renovated and two modern infill buildings added to the rear of the site. The restoration of the Annie Campbell and Henry & Idella Campbell Residences bring to life a rich architectural history that hails from the early 1900’s integral to the character of the Mount Pleasant neighbourhood. The additional modern infill homes draw their inspiration and incorporate elements from their heritage counterparts.
Contractor: ETRO Construction
Interiors: ID Lab
Structural: KSM
Brendan Callander acted as the project lead for this project while employed at Birmingham & Wood Architects
The Campbell residences consist of 4 buildings and a total of 8 living spaces. The two existing heritage buildings were lifted, relocated, and fully renovated and two modern infill buildings added to the rear of the site. The restoration of the Annie Campbell and Henry & Idella Campbell Residences bring to life a rich architectural history that hails from the early 1900’s integral to the character of the Mount Pleasant neighbourhood. The additional modern infill homes draw their inspiration and incorporate elements from their heritage counterparts.
Contractor: ETRO Construction
Interiors: ID Lab
Structural: KSM
Brendan Callander acted as the project lead for this project while employed at Birmingham & Wood Architects
Vancouver, BC
![]()
![]()
![]()
![]()
![]()
![]()
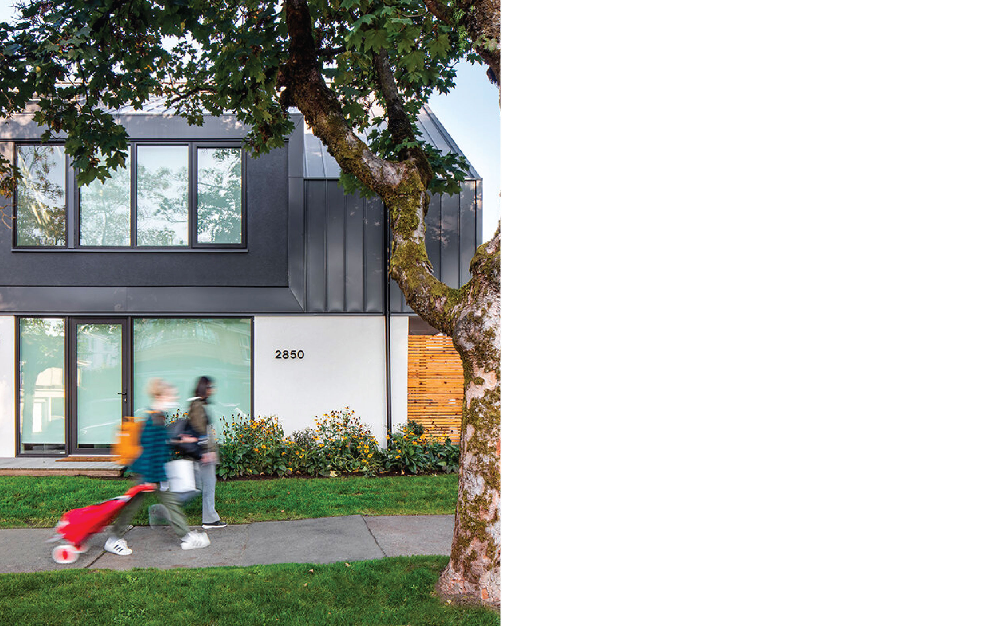
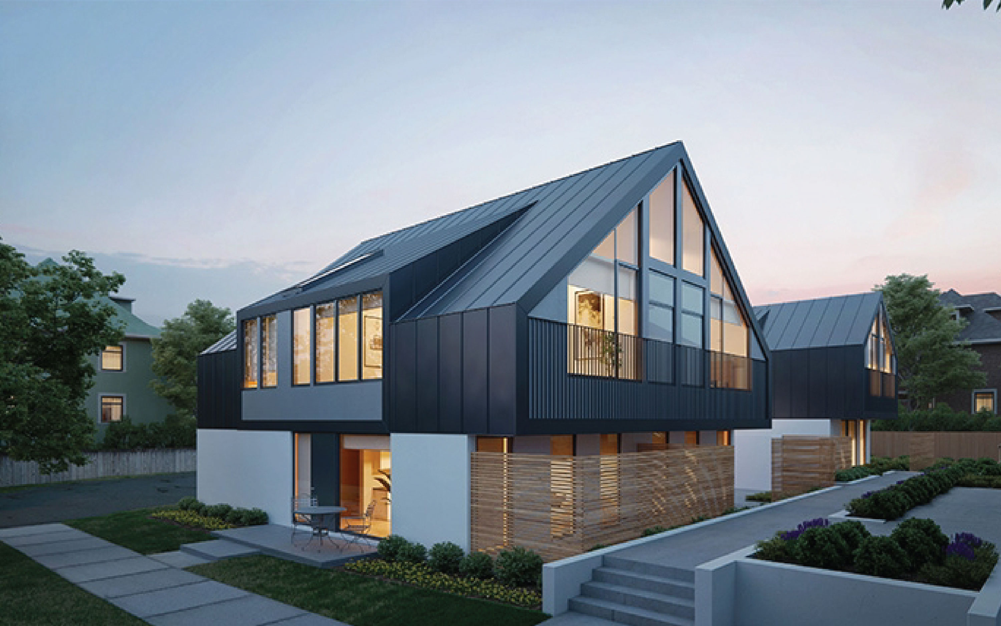
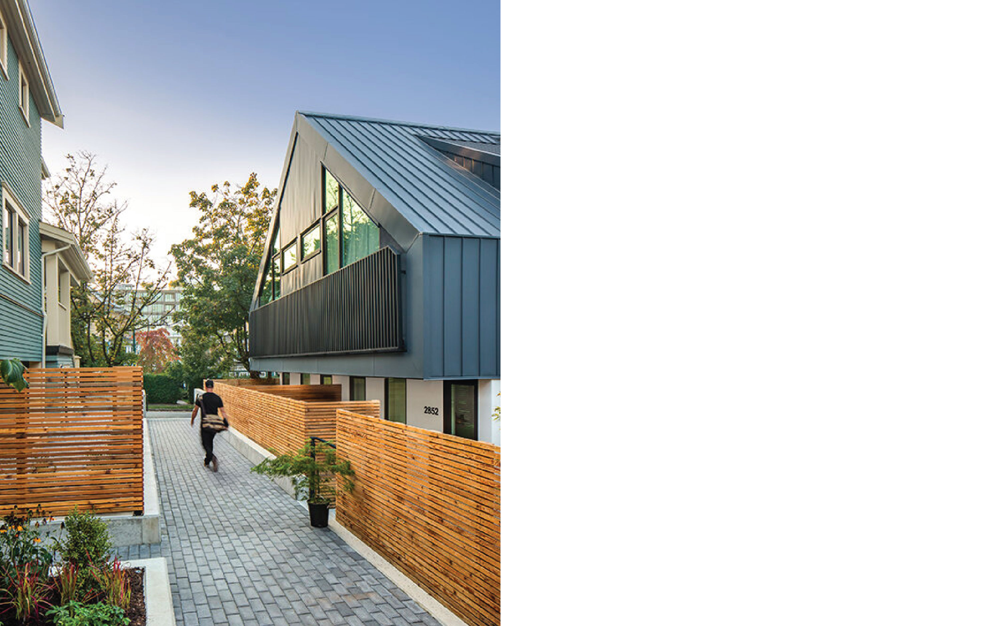
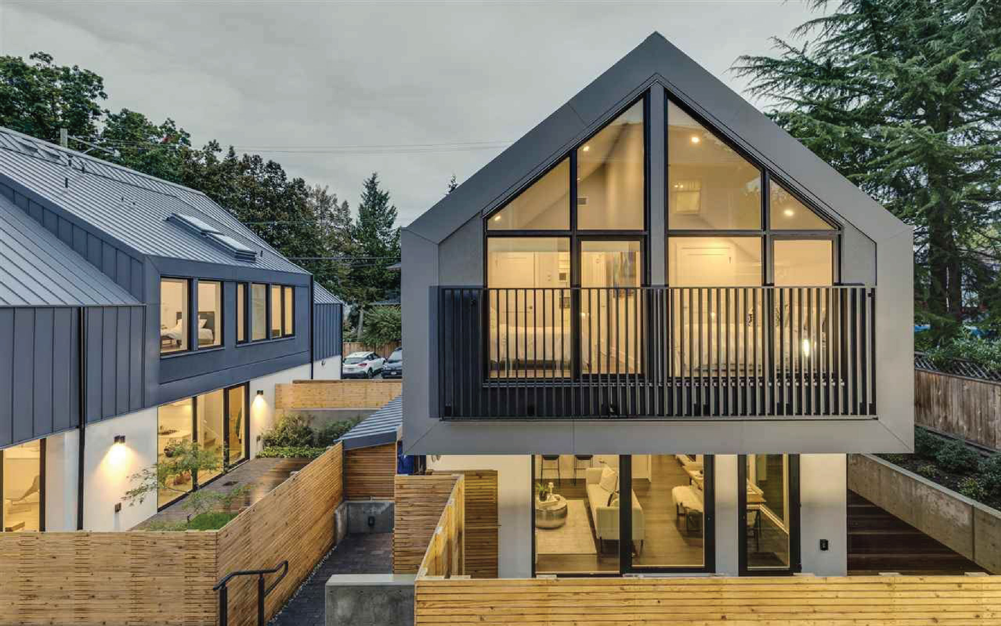
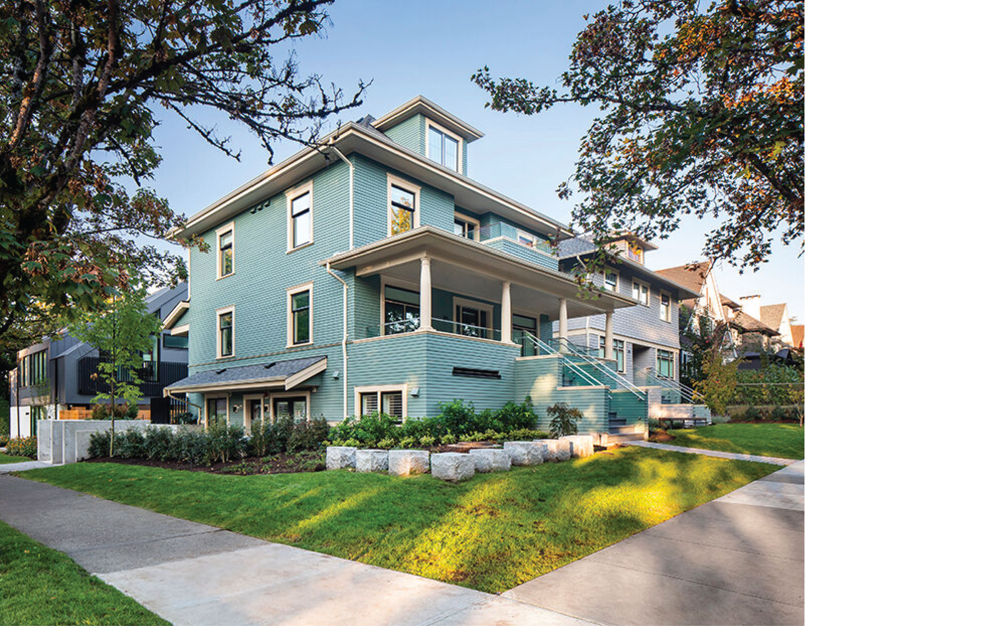
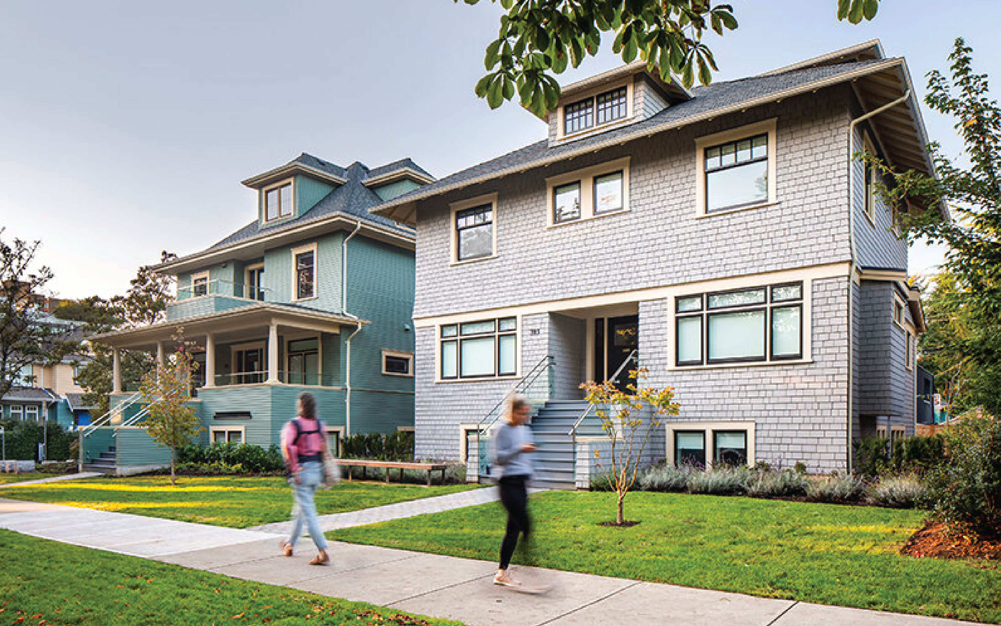
Room for Growth
The intention for this auxiliary workshop and living suite was to create a structure that is modest in appearance and of a complementary form to the existing home on the property. The use of green standing seam metal provides a material suitable to its function as a metalwork shop. The building is also partially wrapped in a metal lattice aloowing for future plant growth.
Contractor: Hanson L&S
Landscape: Giroday Landscape
Metalwork: TRL Weld
Designed in partnership with Shiloh Sukkau under the firm name “September Architecture”.
The intention for this auxiliary workshop and living suite was to create a structure that is modest in appearance and of a complementary form to the existing home on the property. The use of green standing seam metal provides a material suitable to its function as a metalwork shop. The building is also partially wrapped in a metal lattice aloowing for future plant growth.
Contractor: Hanson L&S
Landscape: Giroday Landscape
Metalwork: TRL Weld
Designed in partnership with Shiloh Sukkau under the firm name “September Architecture”.
Roberts Creek, BC
![]()
![]()
![]()
![]()
![]()
![]()
![]()
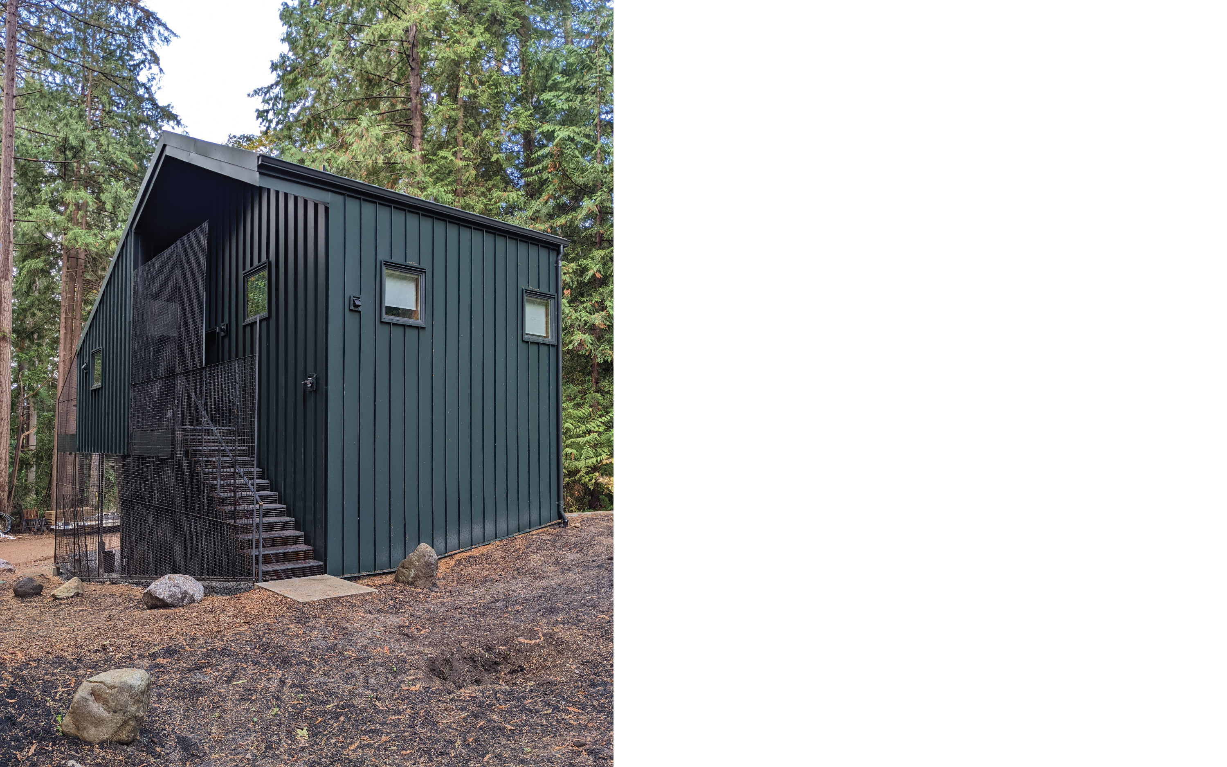
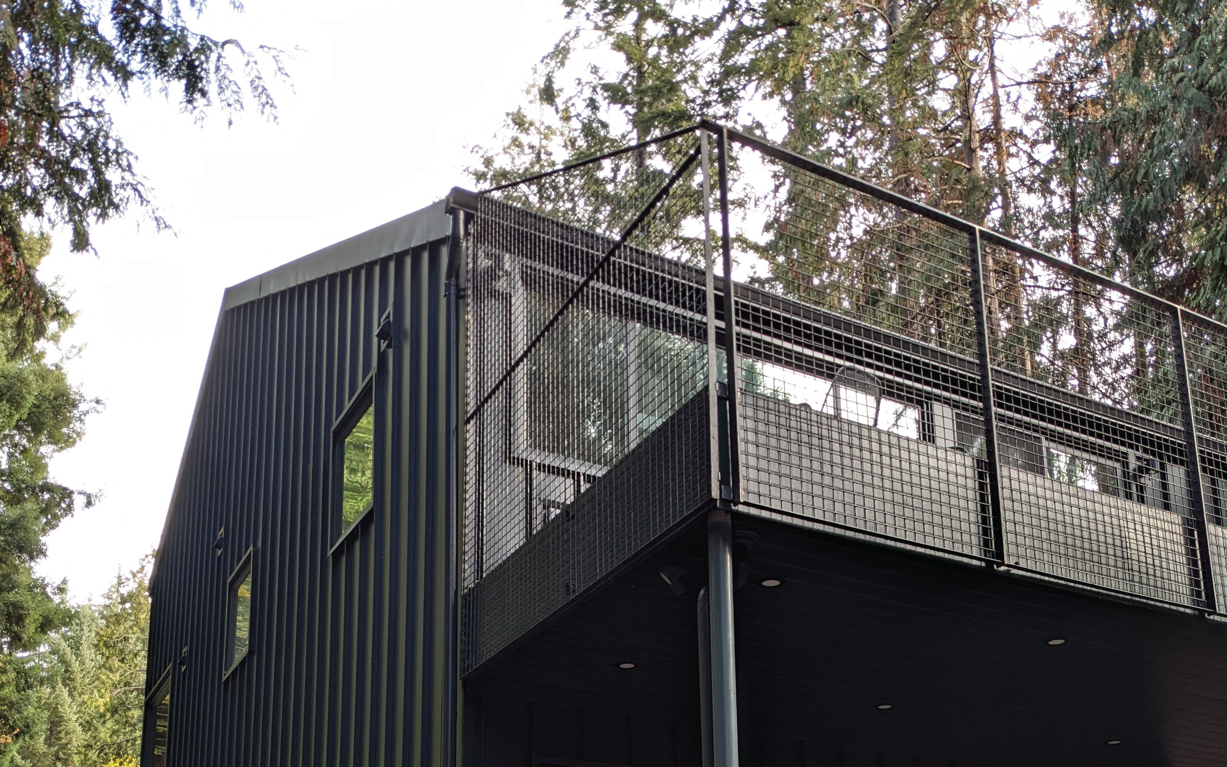
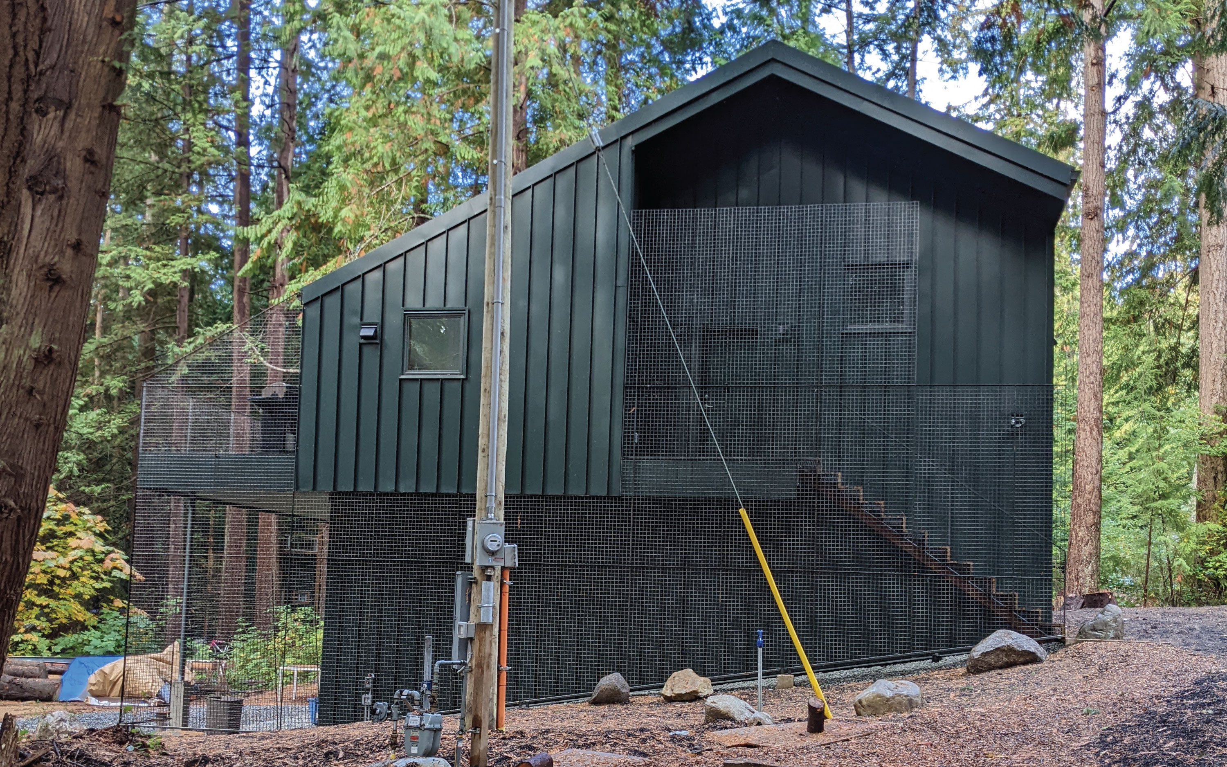
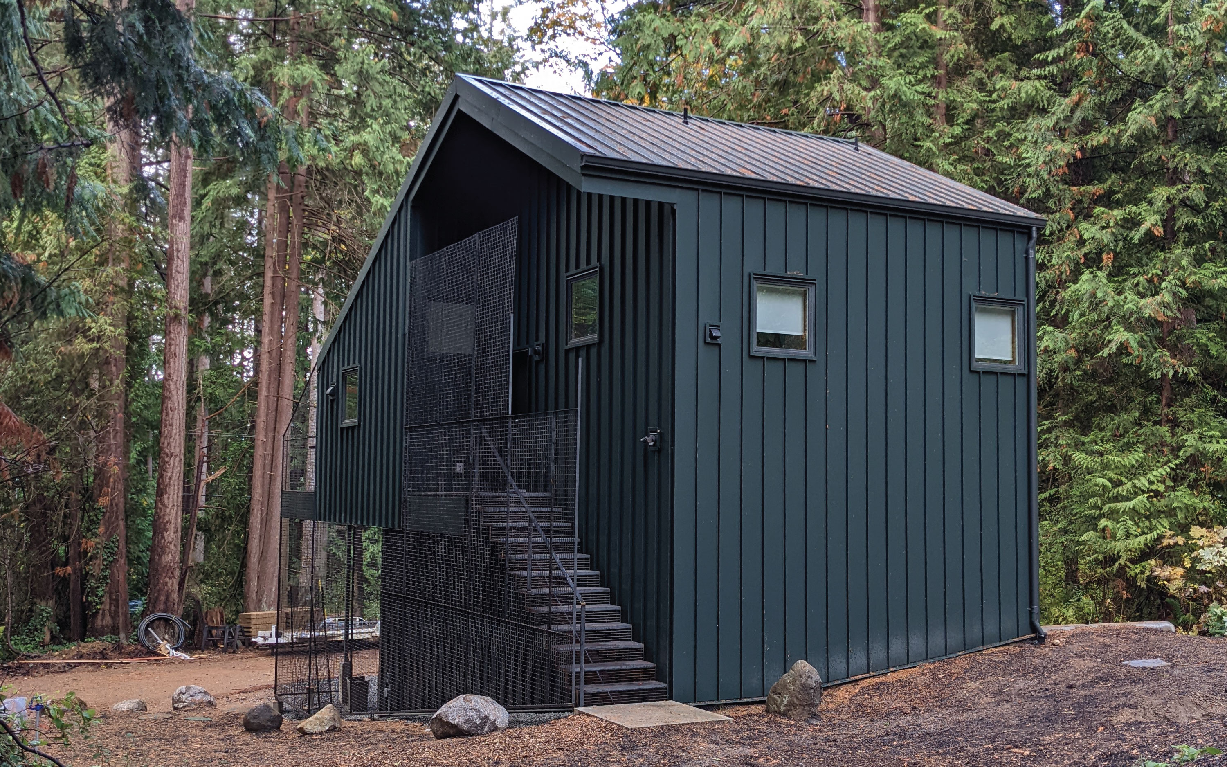
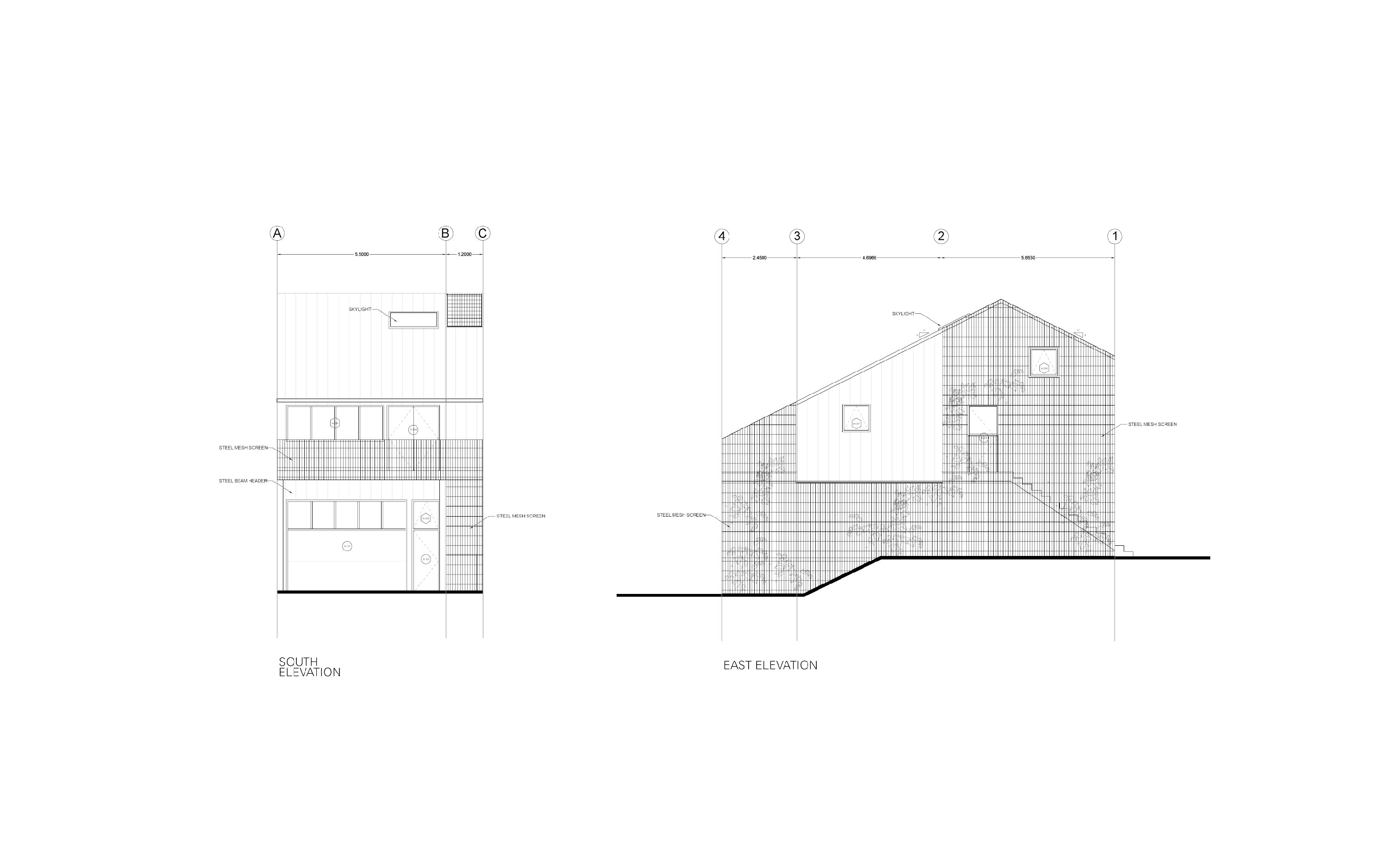
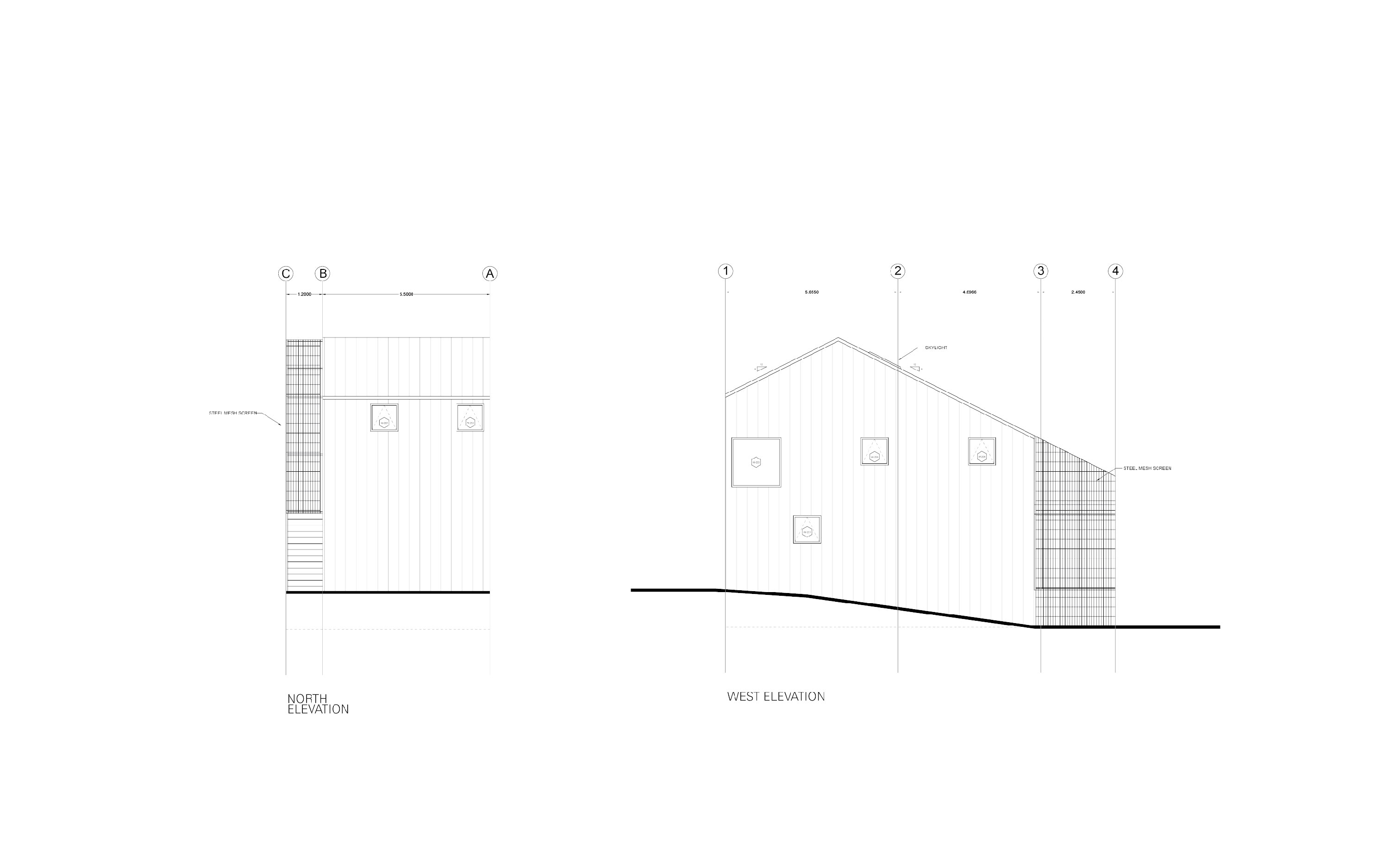
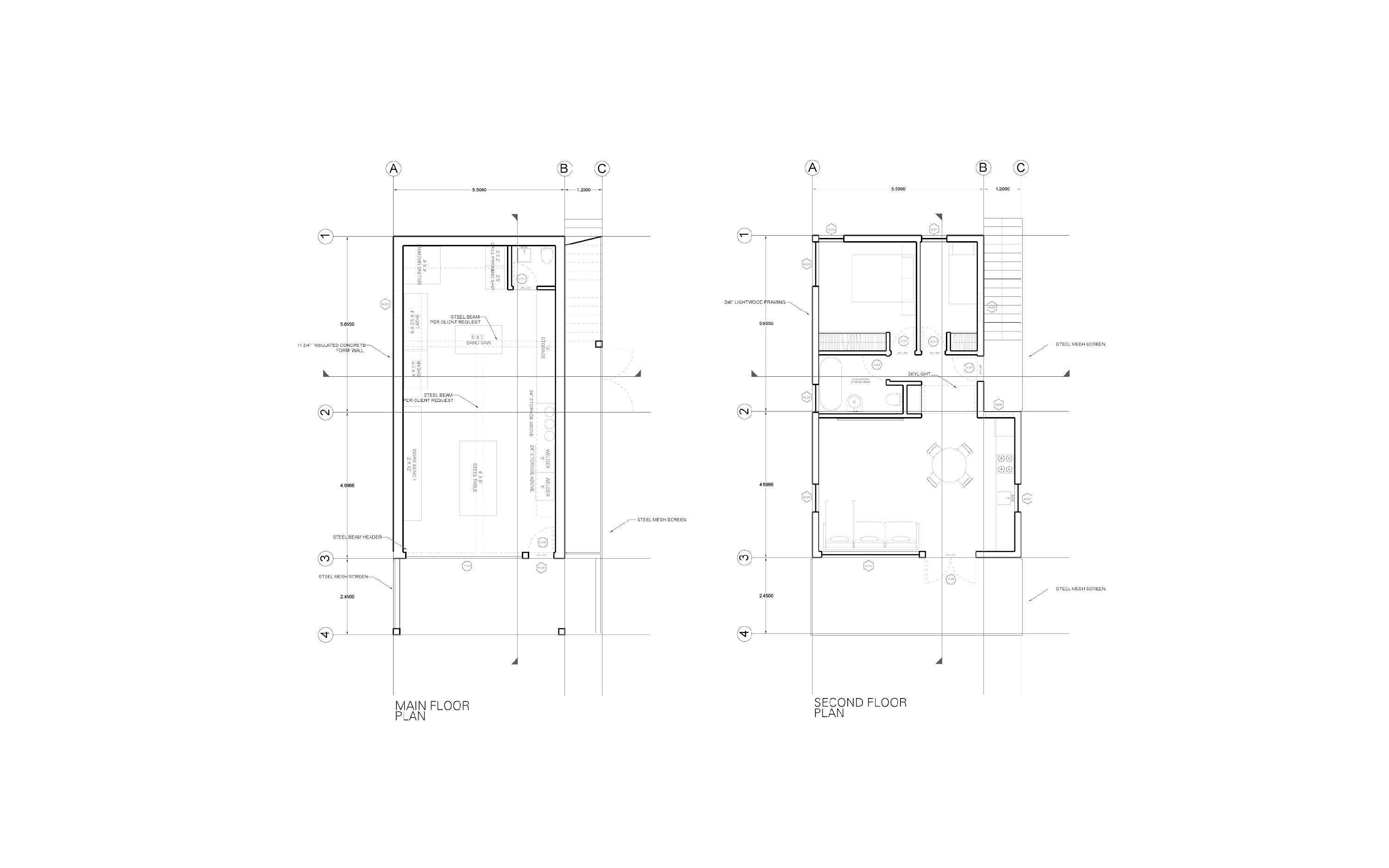
Modernist Home Renovation
Originally built in 1951, this mid-century modern home overlooks beautiful Lake Washington in Seattle’s Laurelhurst neighbourhood.
Our intent with this extensive renovation was to update the interior to meet the needs of a growing family while still respecting the original mid-century sensibility and the building’s integration with the surrounding natural landscape. The home is situated on the top of a steep hill down to Lake Washington and takes advantage of stunning views of the lake and the Cascade Mountains. The client desired to open and integrate the kitchen with the living room and dining area, creating a communal space that opens to the view.
Contractor: Foyer Build
Originally built in 1951, this mid-century modern home overlooks beautiful Lake Washington in Seattle’s Laurelhurst neighbourhood.
Our intent with this extensive renovation was to update the interior to meet the needs of a growing family while still respecting the original mid-century sensibility and the building’s integration with the surrounding natural landscape. The home is situated on the top of a steep hill down to Lake Washington and takes advantage of stunning views of the lake and the Cascade Mountains. The client desired to open and integrate the kitchen with the living room and dining area, creating a communal space that opens to the view.
Contractor: Foyer Build
Lake Washnington House, Seattle, WA
![]()
![]()
![]()
![]()
![]()
![]()
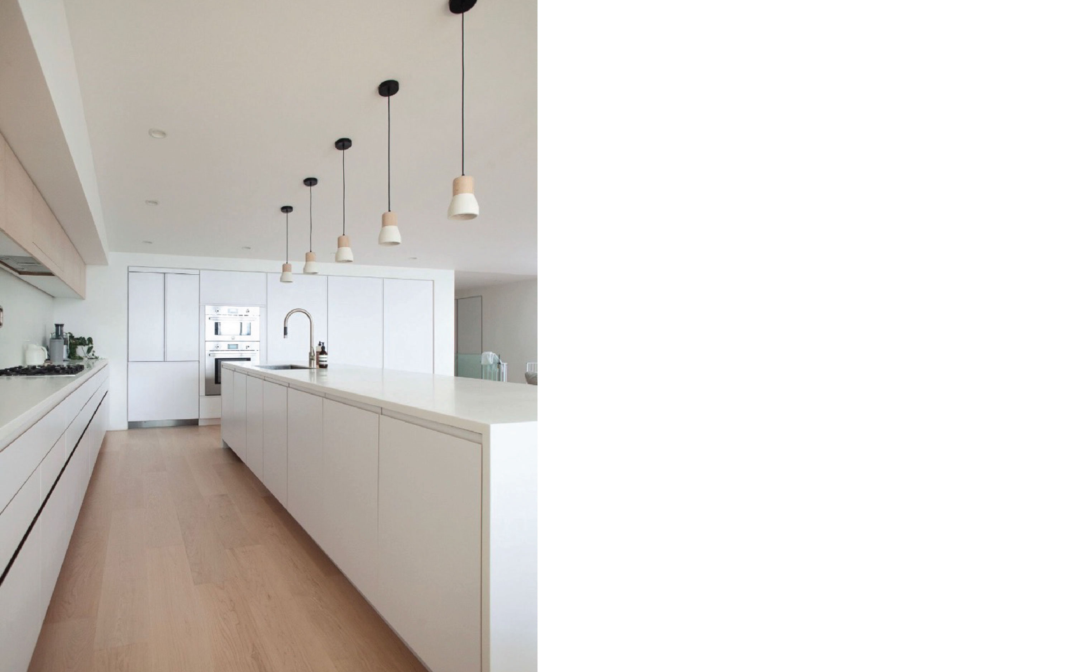
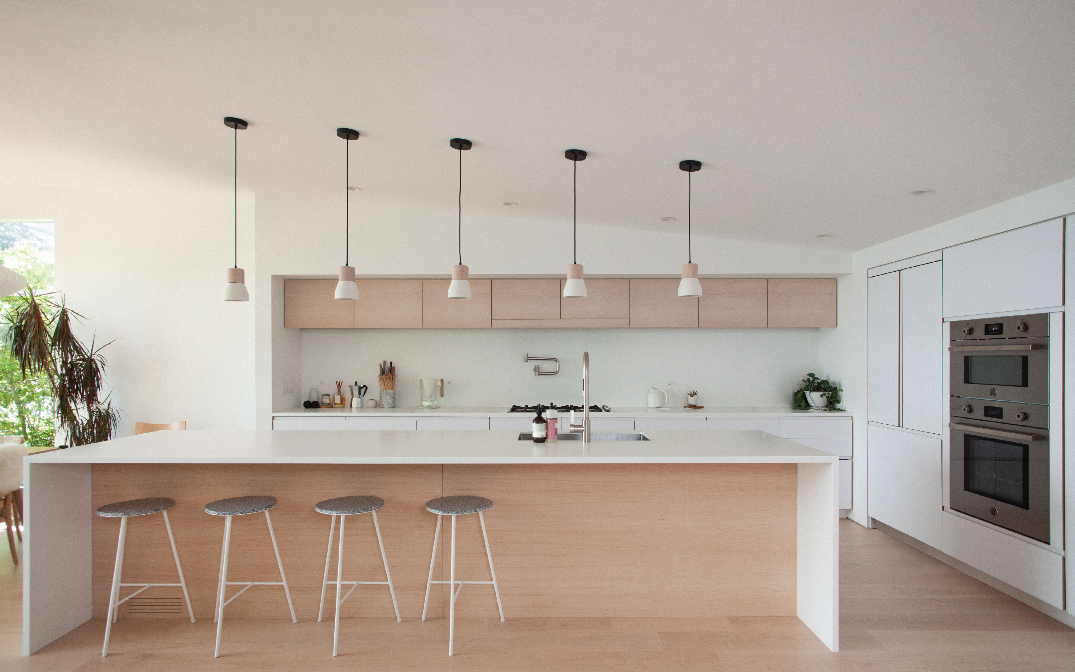
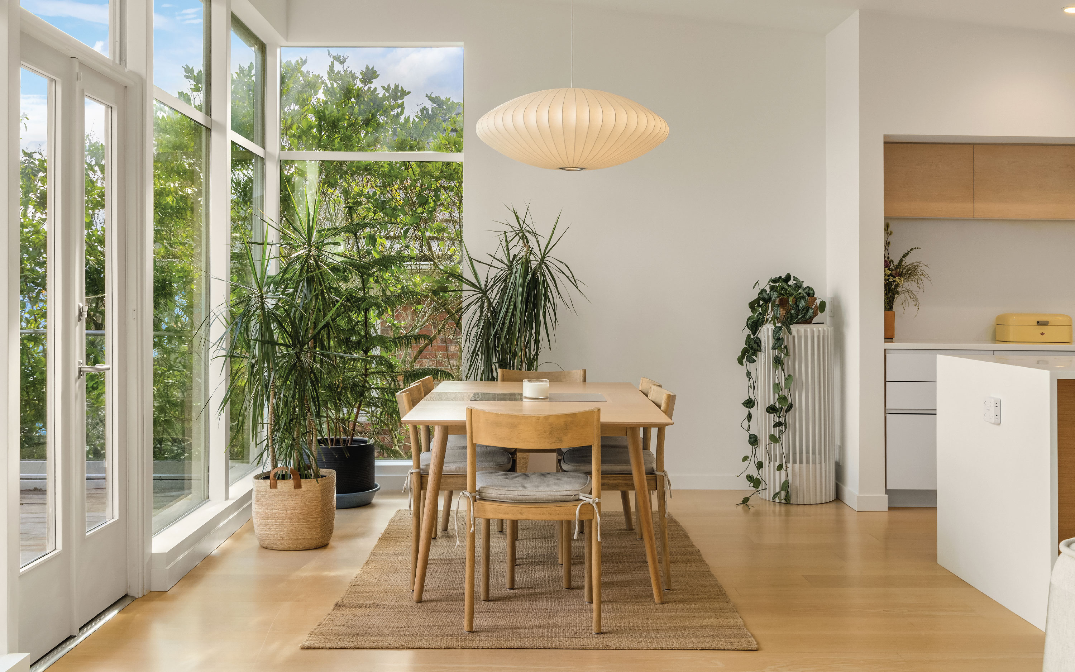
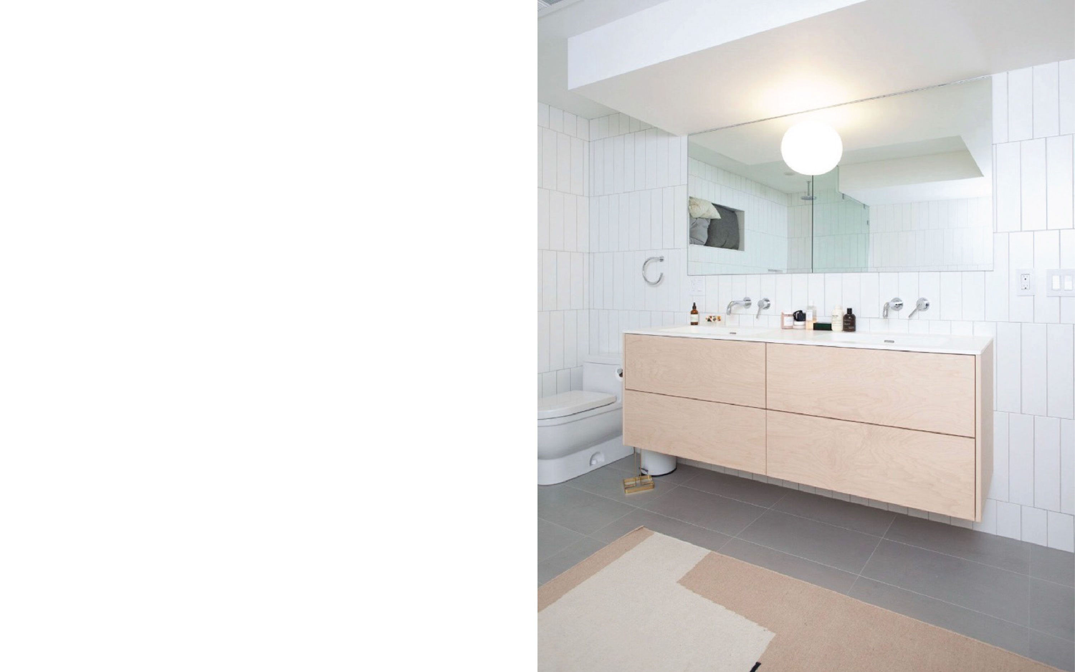
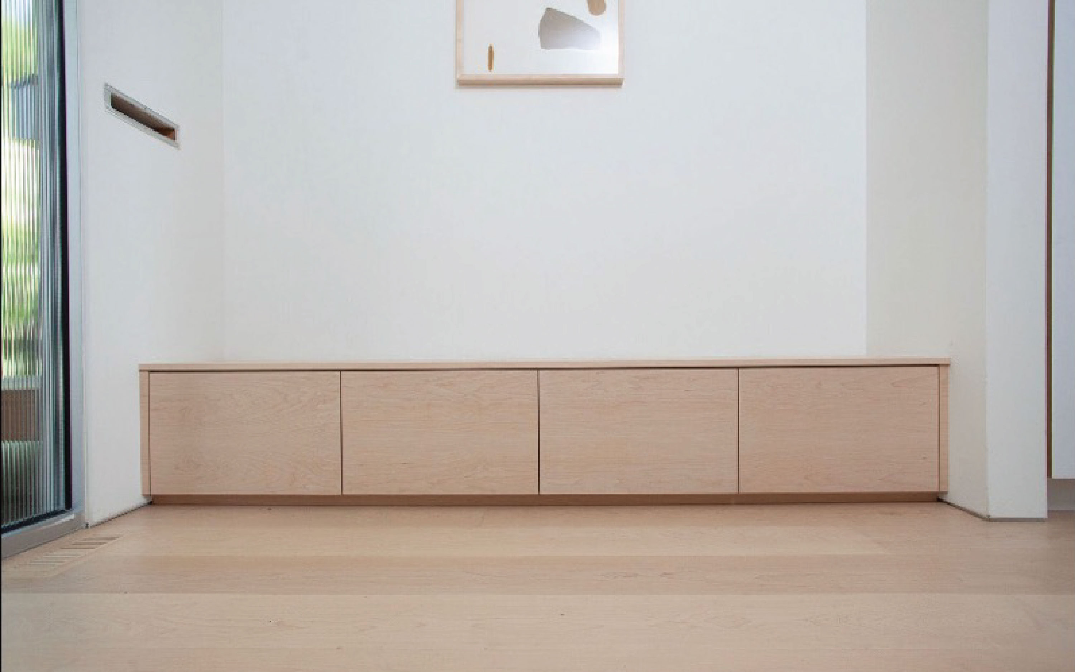
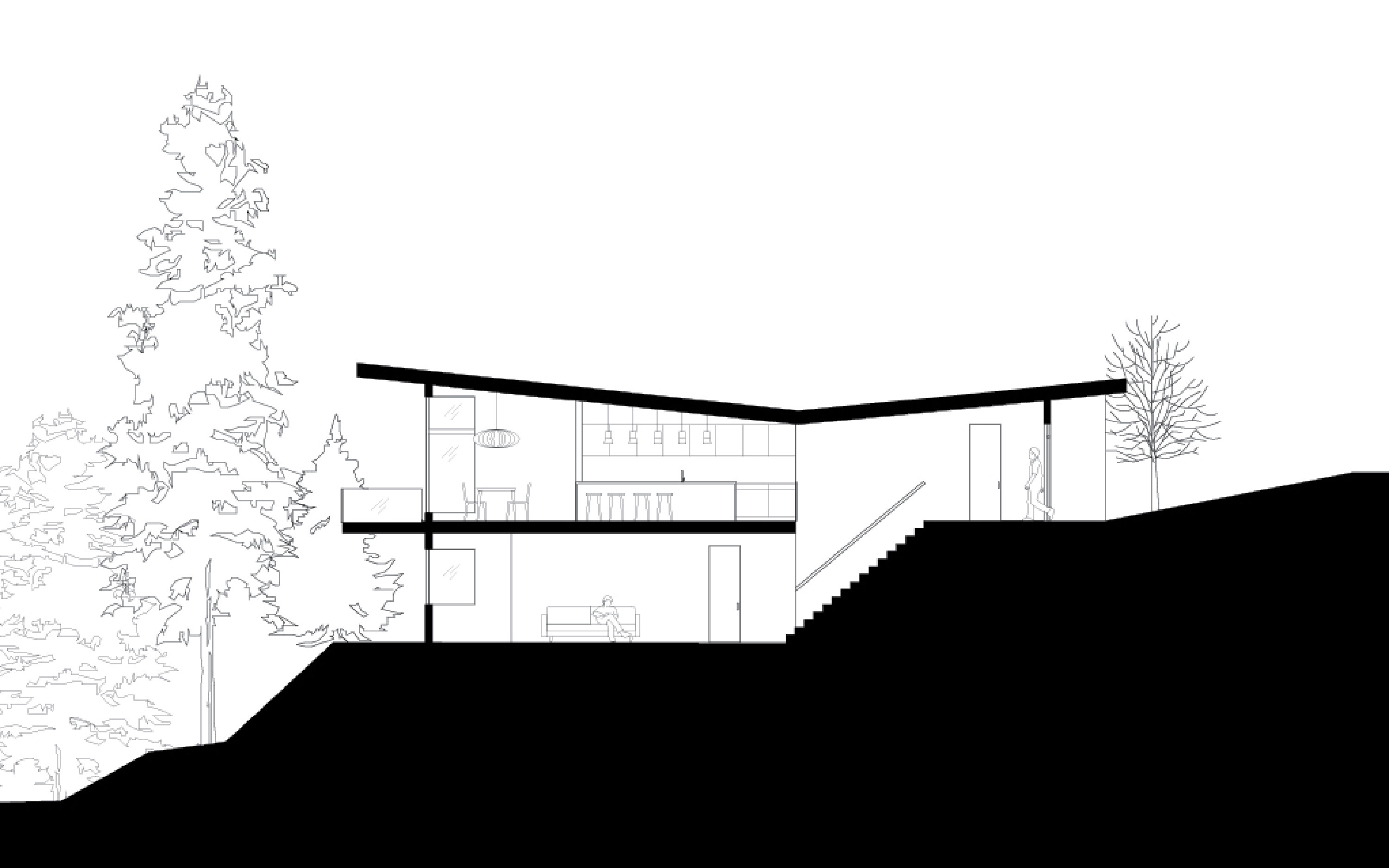
Intergenerational Living
This modest addition to an existing home allows for intergenerational family living and for the client to age-in-place and stay in their home. We believe this is an important concept which we are passionate about incorporating into more housing projects in our community.
Contractor: Braybrook Projects
Designed in partnership with Shiloh Sukkau under the firm name “September Architecture”.
This modest addition to an existing home allows for intergenerational family living and for the client to age-in-place and stay in their home. We believe this is an important concept which we are passionate about incorporating into more housing projects in our community.
Contractor: Braybrook Projects
Designed in partnership with Shiloh Sukkau under the firm name “September Architecture”.
House Extension, North Vancouver, BC
![]()
![]()
![]()
![]()
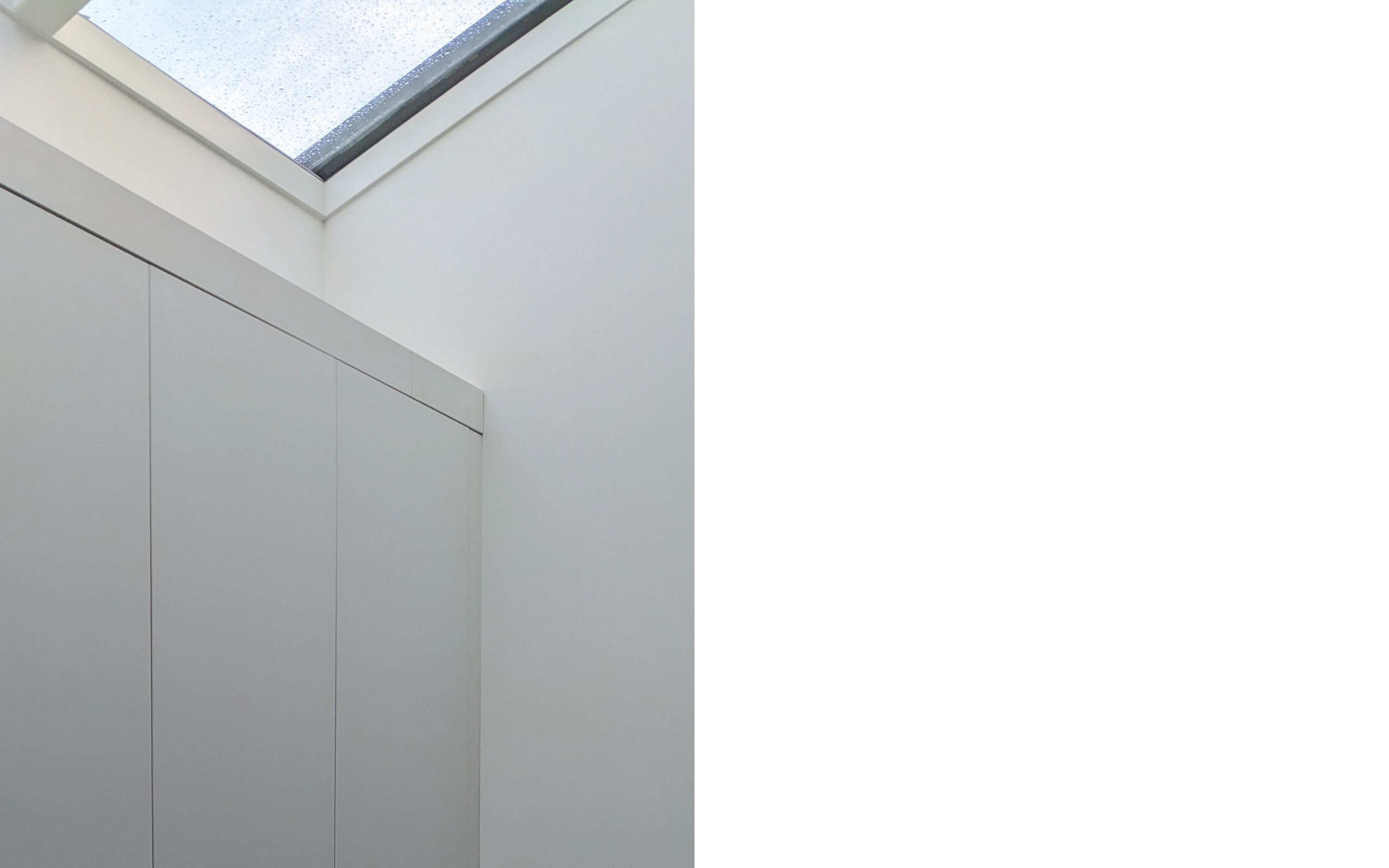
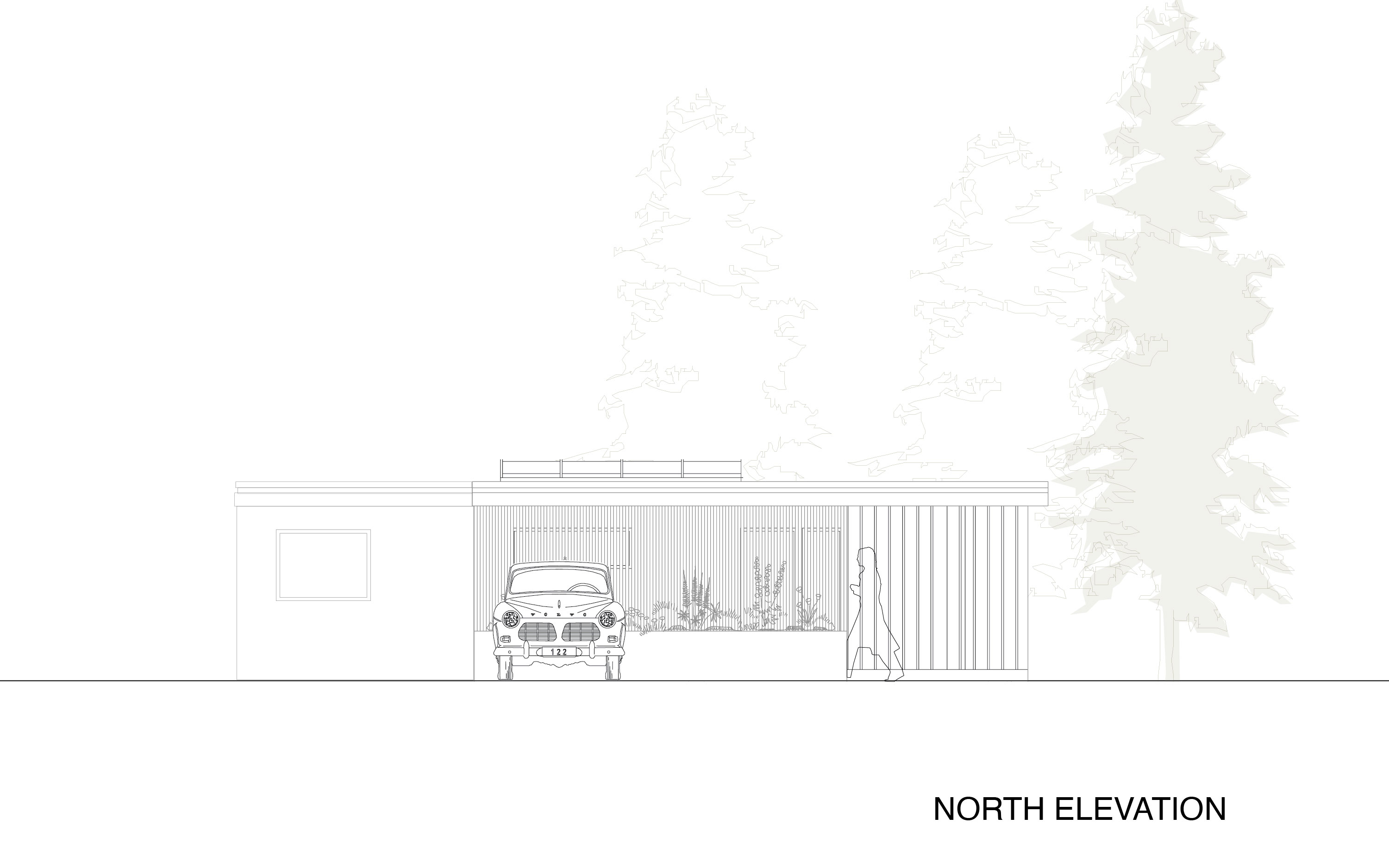
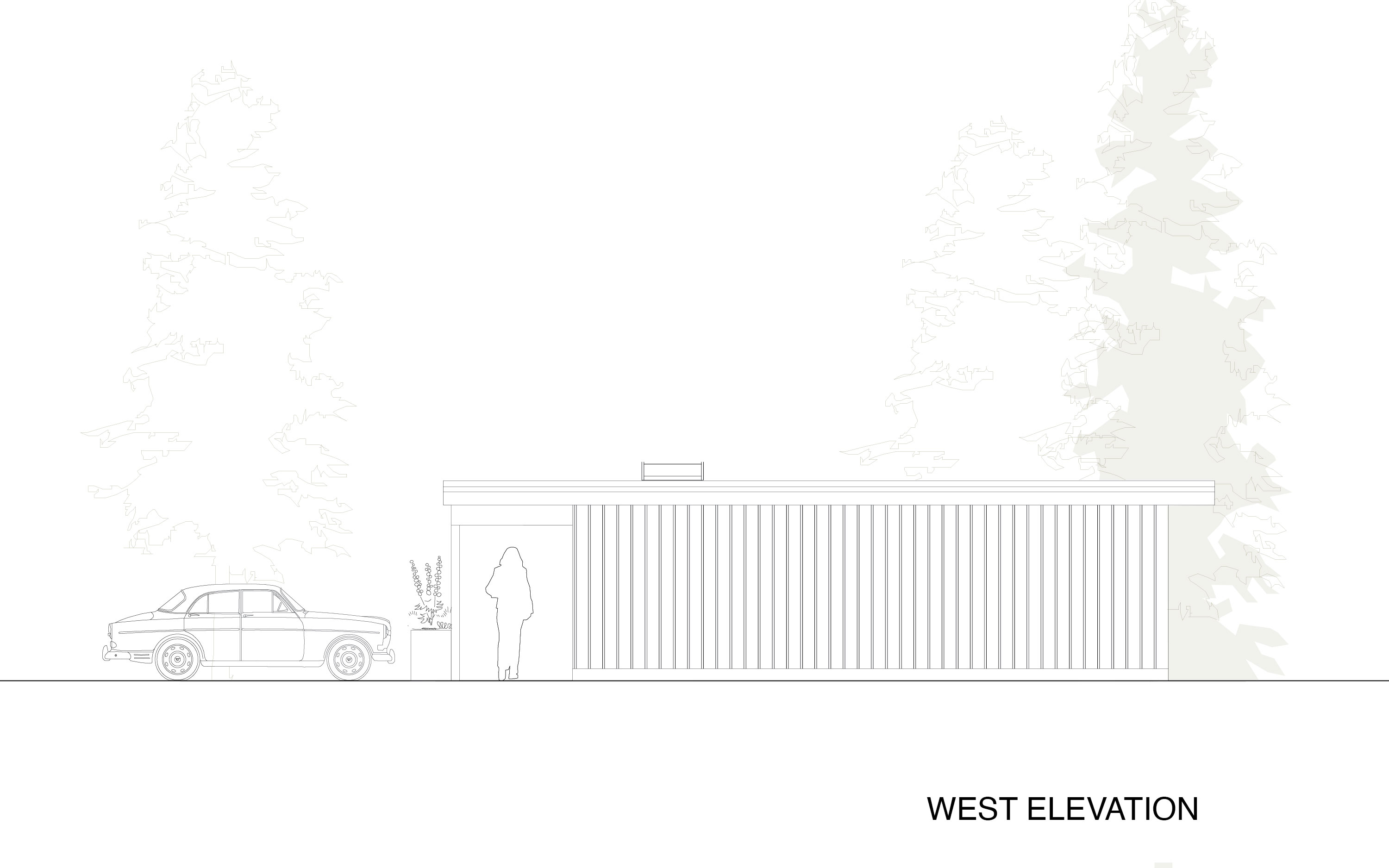
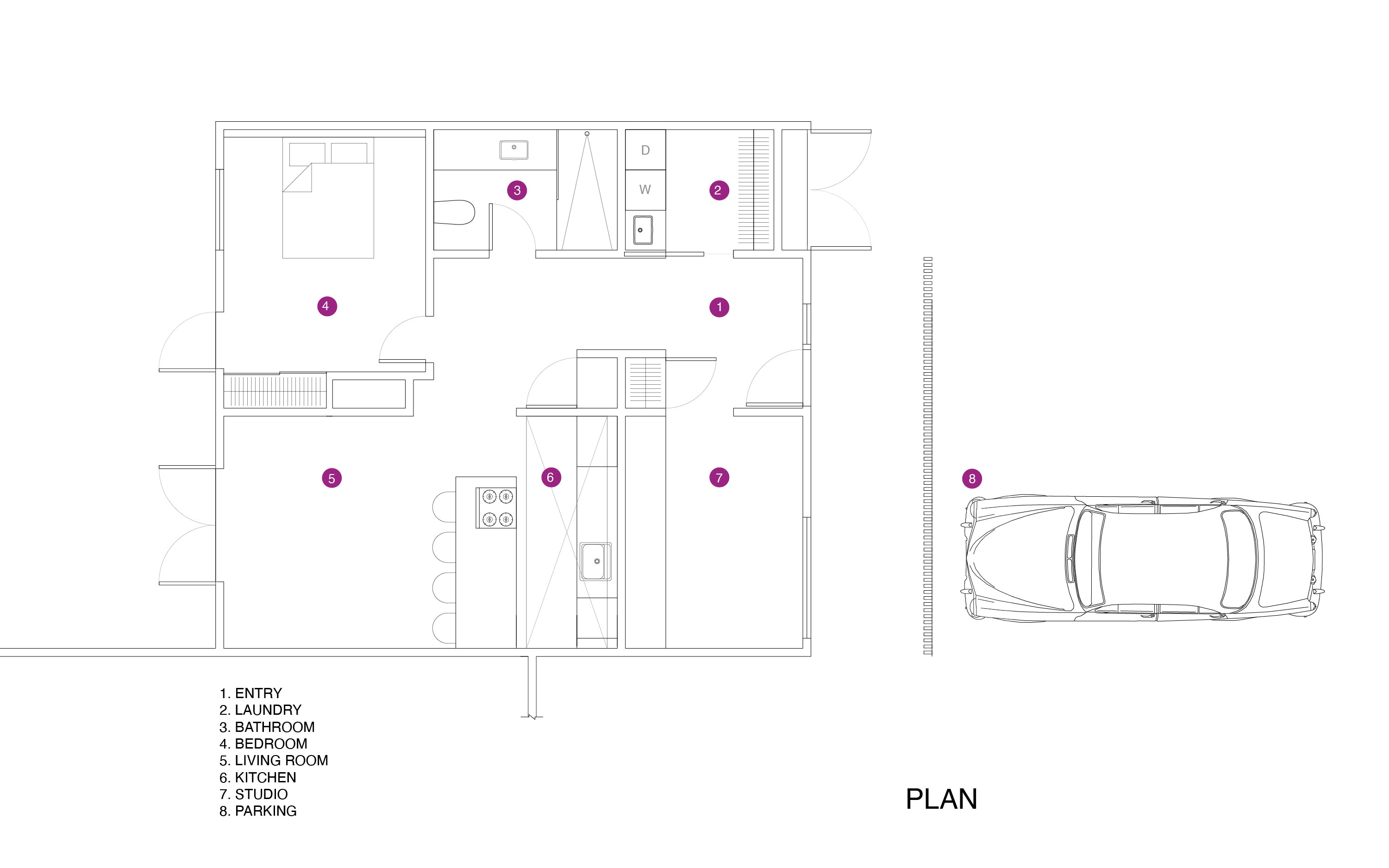
Cafe and Bakery
This project involved working closely with the client to help her realize her vision of creating a cozy and welcoming space that references the timelessness of a traditional Italian bakery while remaining true to the distinct culture of the Commercial Drive neighbourhood.
Contractor: Chris Lloyd Contracting
Featured in:
Phaidon Press. Wallpaper City Guide Vancouver
Brendan Callander acted as the project lead for this project while employed at Birmingham & Wood Architects
This project involved working closely with the client to help her realize her vision of creating a cozy and welcoming space that references the timelessness of a traditional Italian bakery while remaining true to the distinct culture of the Commercial Drive neighbourhood.
Contractor: Chris Lloyd Contracting
Featured in:
Phaidon Press. Wallpaper City Guide Vancouver
Brendan Callander acted as the project lead for this project while employed at Birmingham & Wood Architects
Livia. Commercial Drive, Vancouver, BC
![]()
![]()
![]()
![]()
![]()
![]()
![]()
![]()
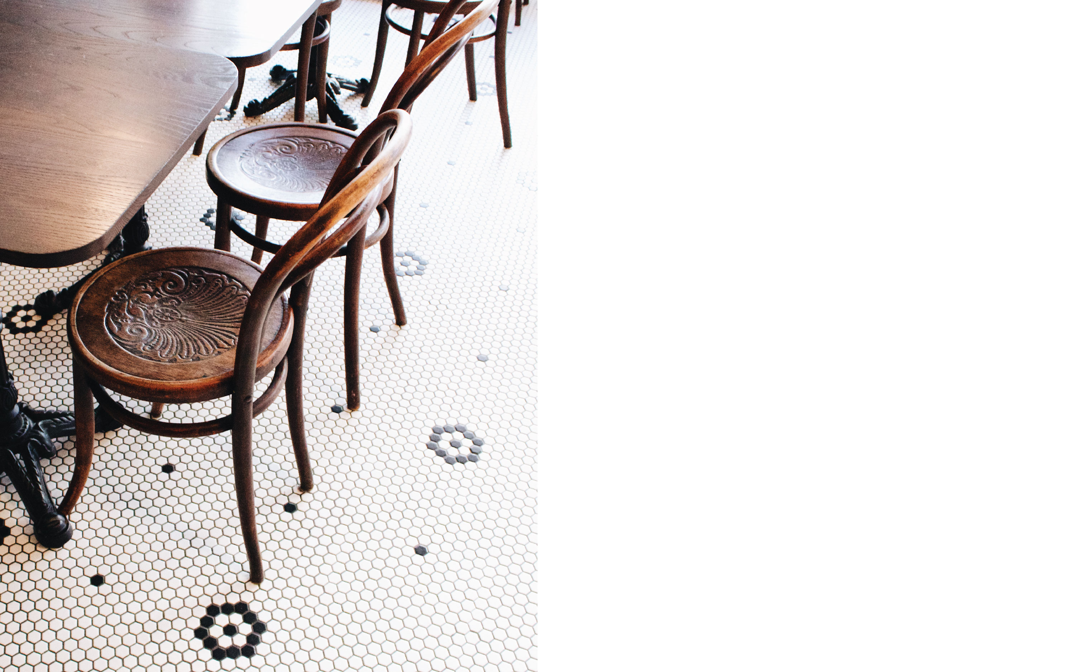
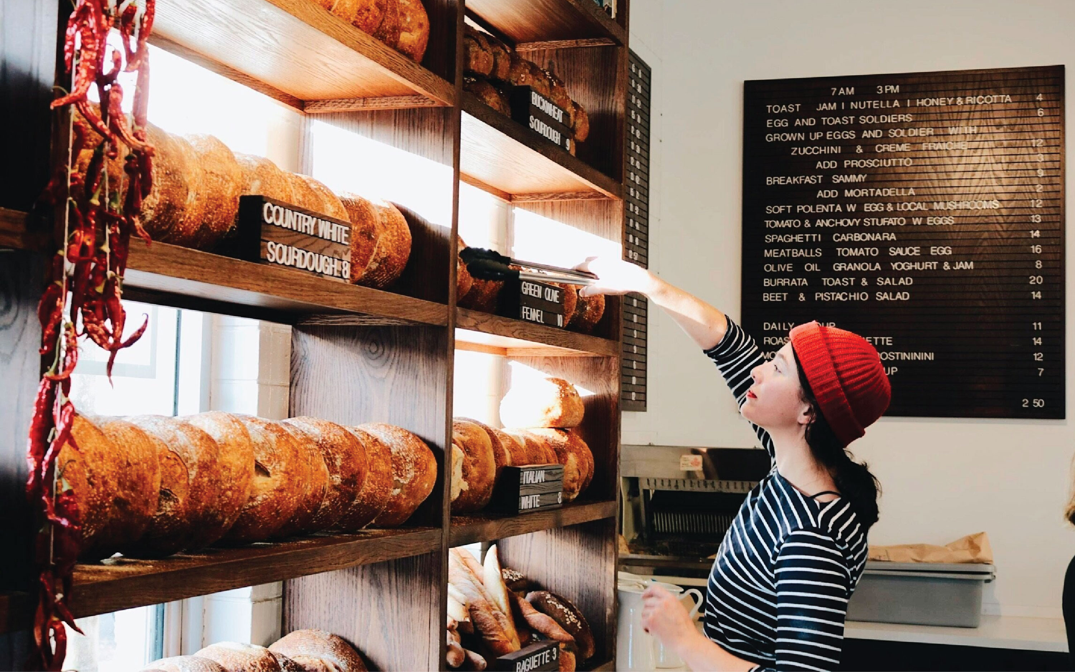

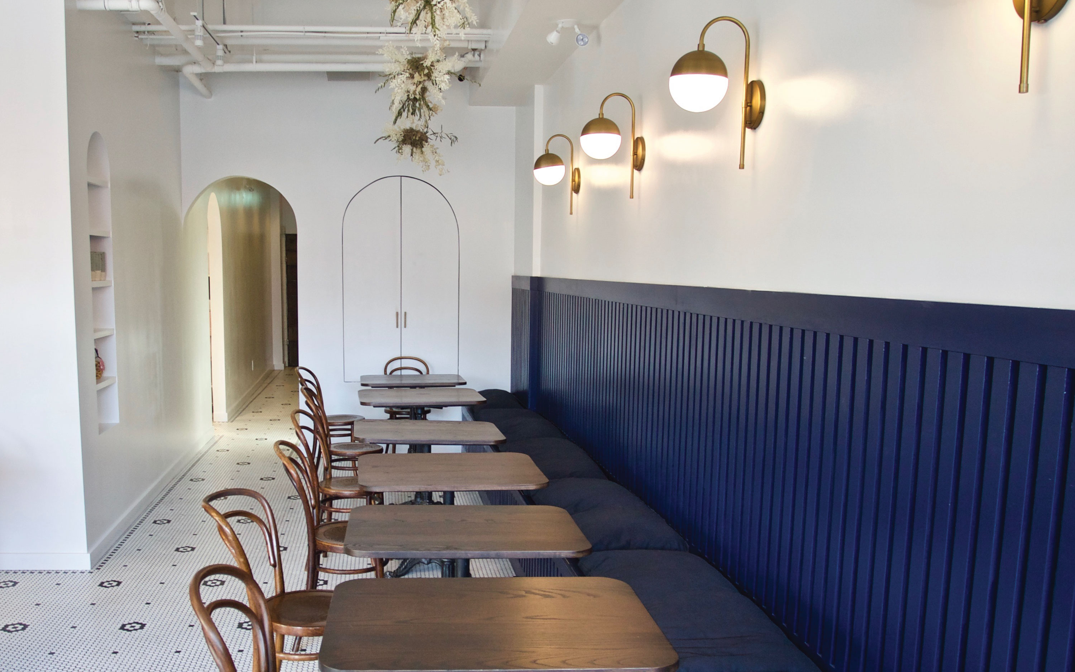

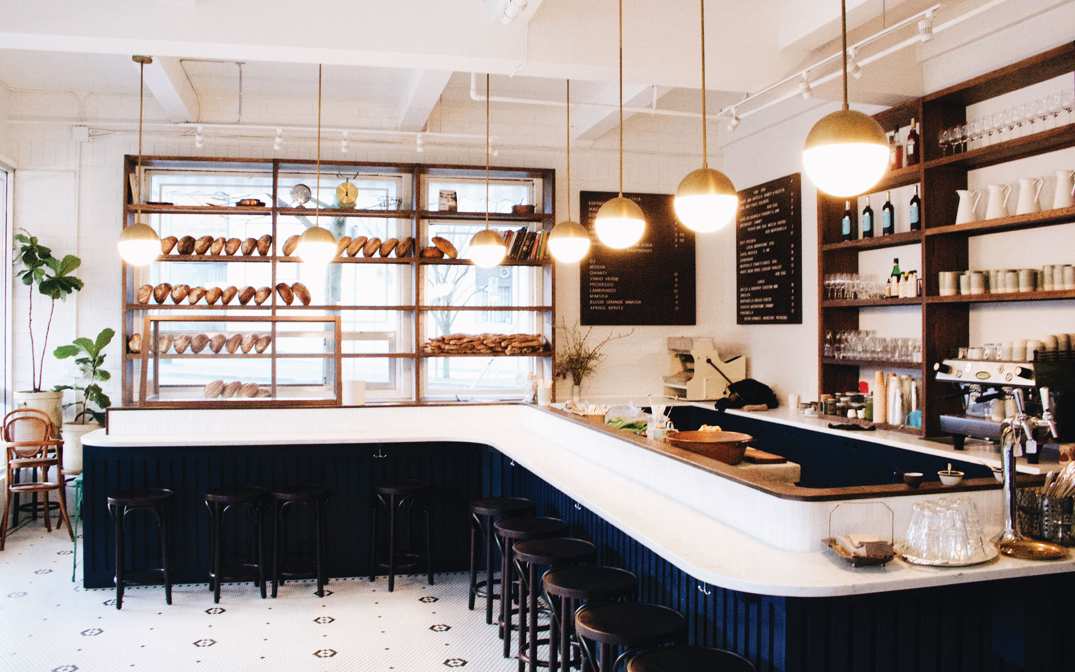
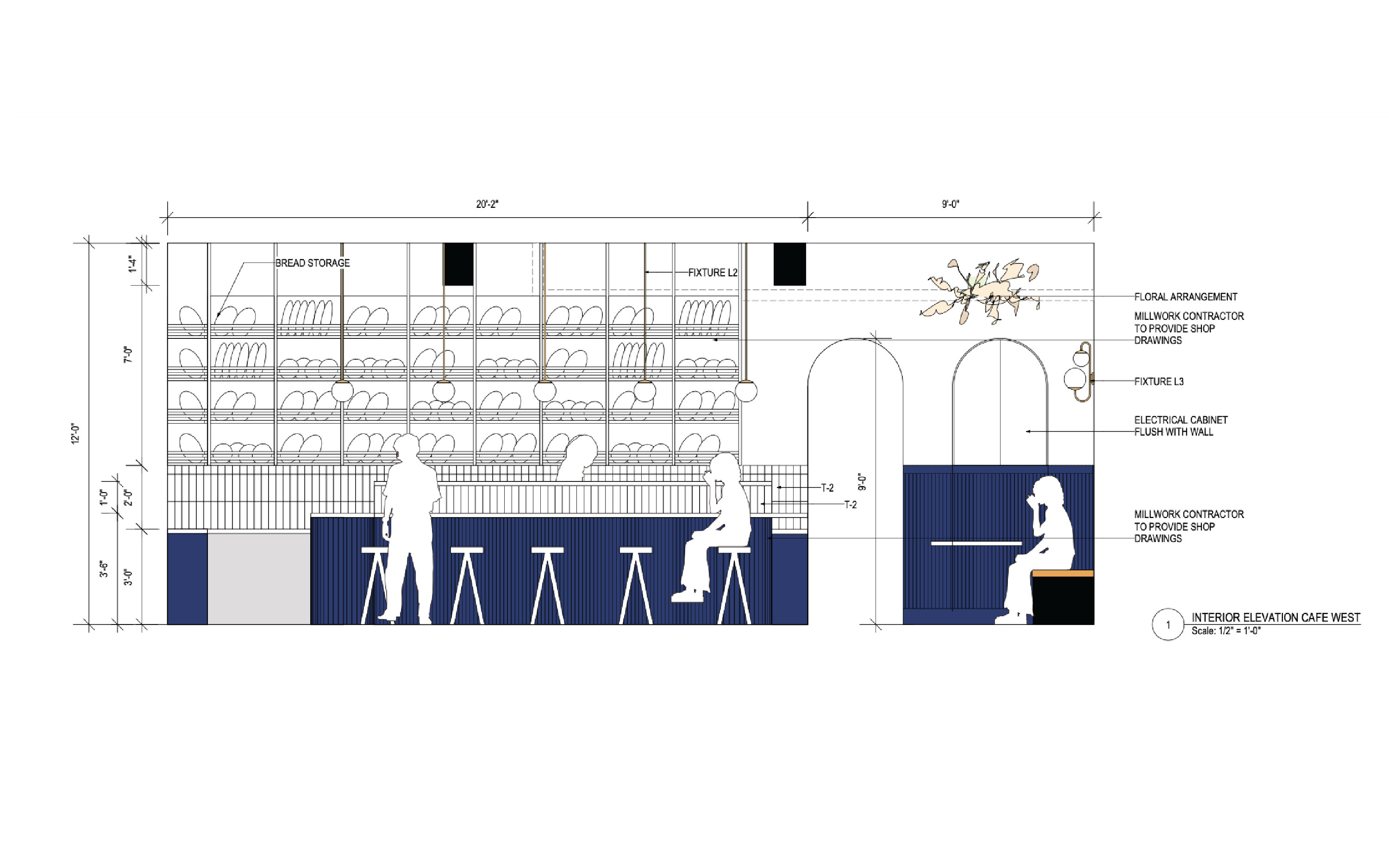
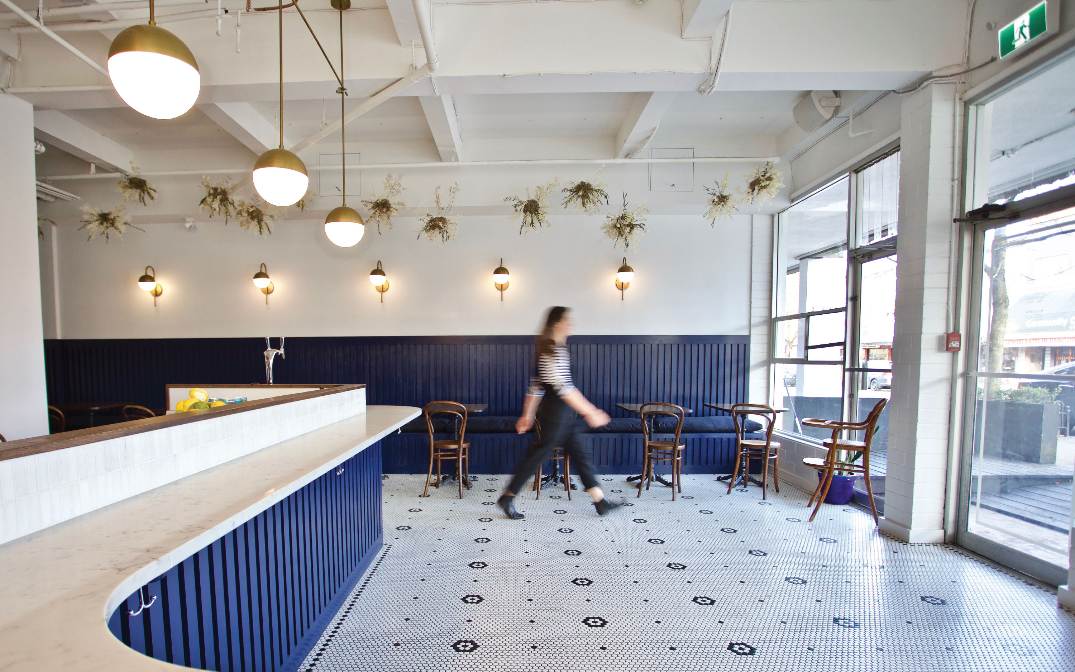
Cliff House
Situated on a steep terrain, this house design seamlessly integrates into the natural landscape. Elevated on columns, it incorporates a central courtyard that serves as a tranquil focal point, bridging the interior and the outdoor surroundings. The front facade features extensive windows that frame the landscape. The property also features a small coach house at the rear of the site.
Situated on a steep terrain, this house design seamlessly integrates into the natural landscape. Elevated on columns, it incorporates a central courtyard that serves as a tranquil focal point, bridging the interior and the outdoor surroundings. The front facade features extensive windows that frame the landscape. The property also features a small coach house at the rear of the site.
Langford, BC
![]()
![]()
![]()
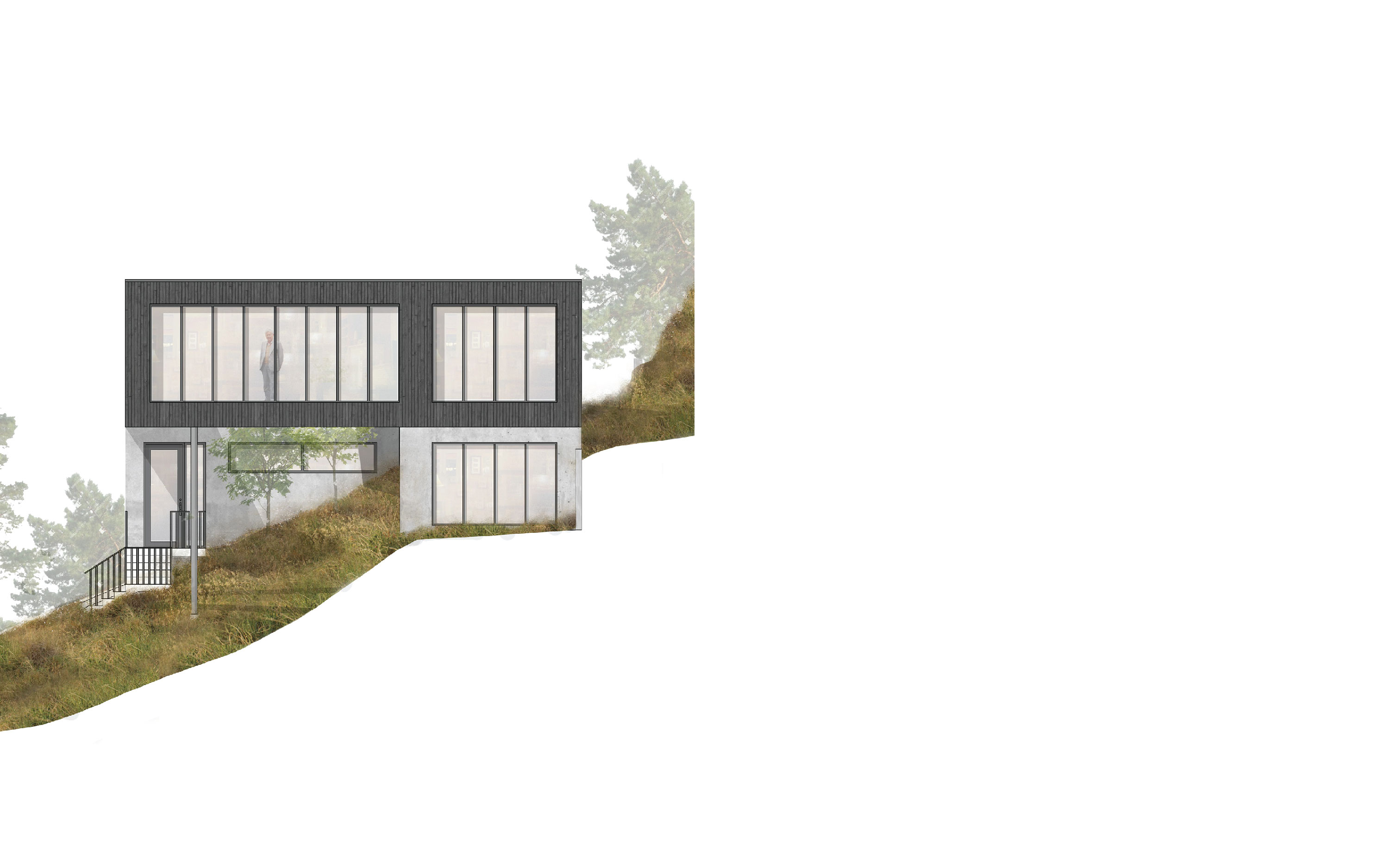
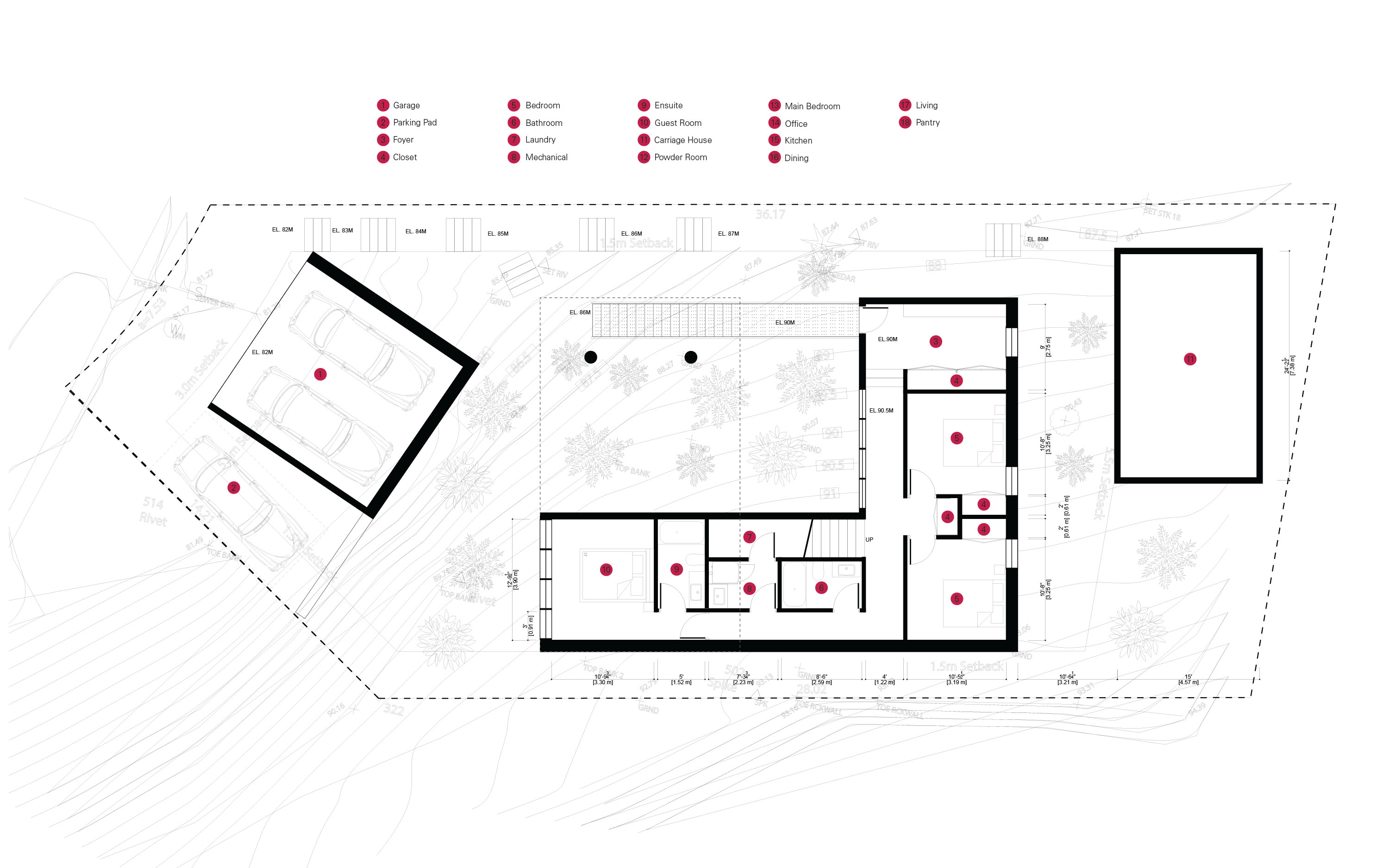
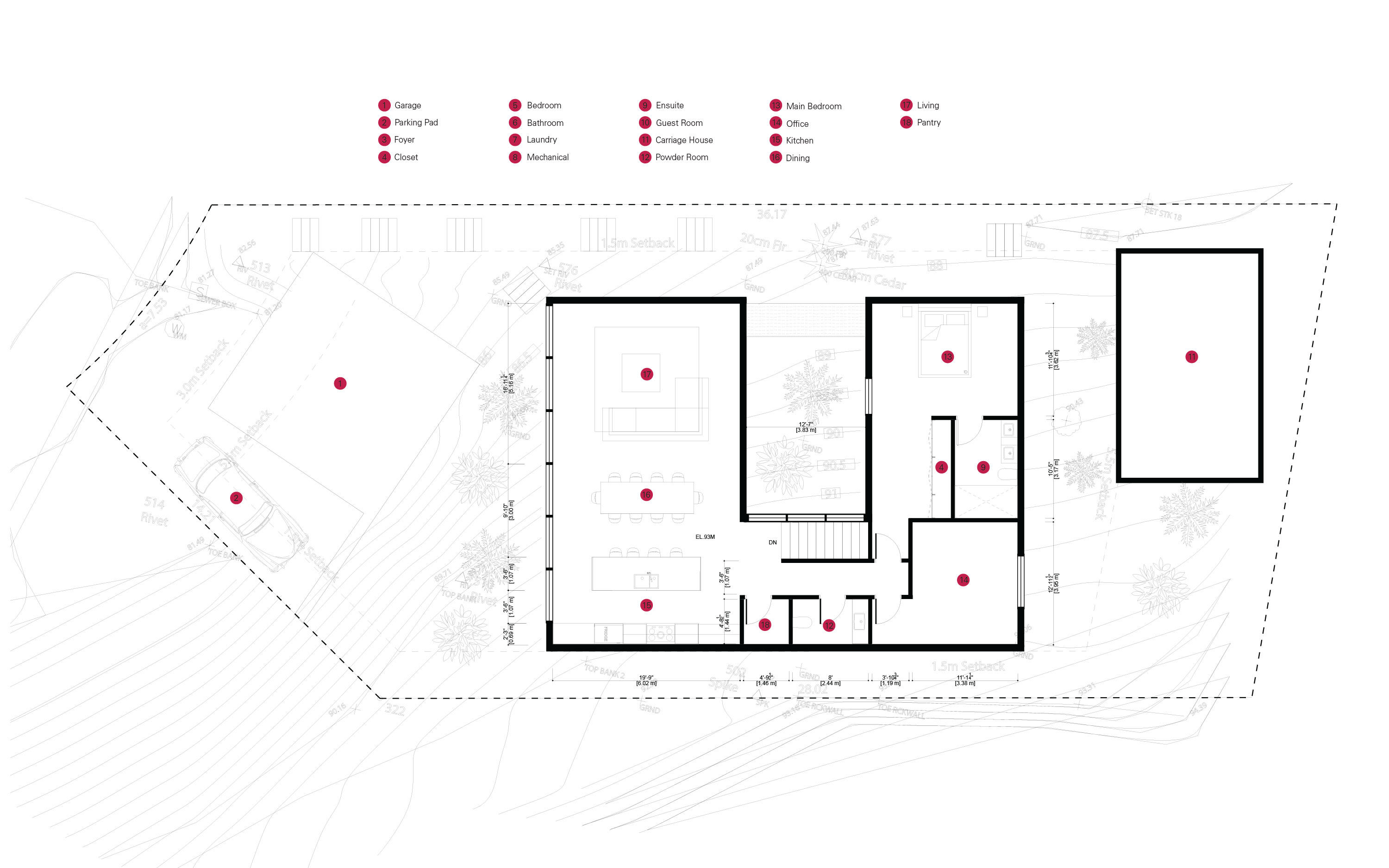
Recreation Home
This recreational property is located in the forest of the Cascade Mountains near Cle Elum Washington. Our main priority was to allow this structure to fit nicely into the surrounding scenery by breaking-up the required volume into smaller wings which reach into the landscape. By doing so, we have provided the antithesis of the traditional centralized concept of a villa, instead creating a village-like clusted of structures. The various programming requirements center around a main living-space which spills-out to the landscape and acts at the primary focal point of the project.
This recreational property is located in the forest of the Cascade Mountains near Cle Elum Washington. Our main priority was to allow this structure to fit nicely into the surrounding scenery by breaking-up the required volume into smaller wings which reach into the landscape. By doing so, we have provided the antithesis of the traditional centralized concept of a villa, instead creating a village-like clusted of structures. The various programming requirements center around a main living-space which spills-out to the landscape and acts at the primary focal point of the project.
Cle Elum, WA
![]()
![]()
![]()
![]()
![]()
![]()
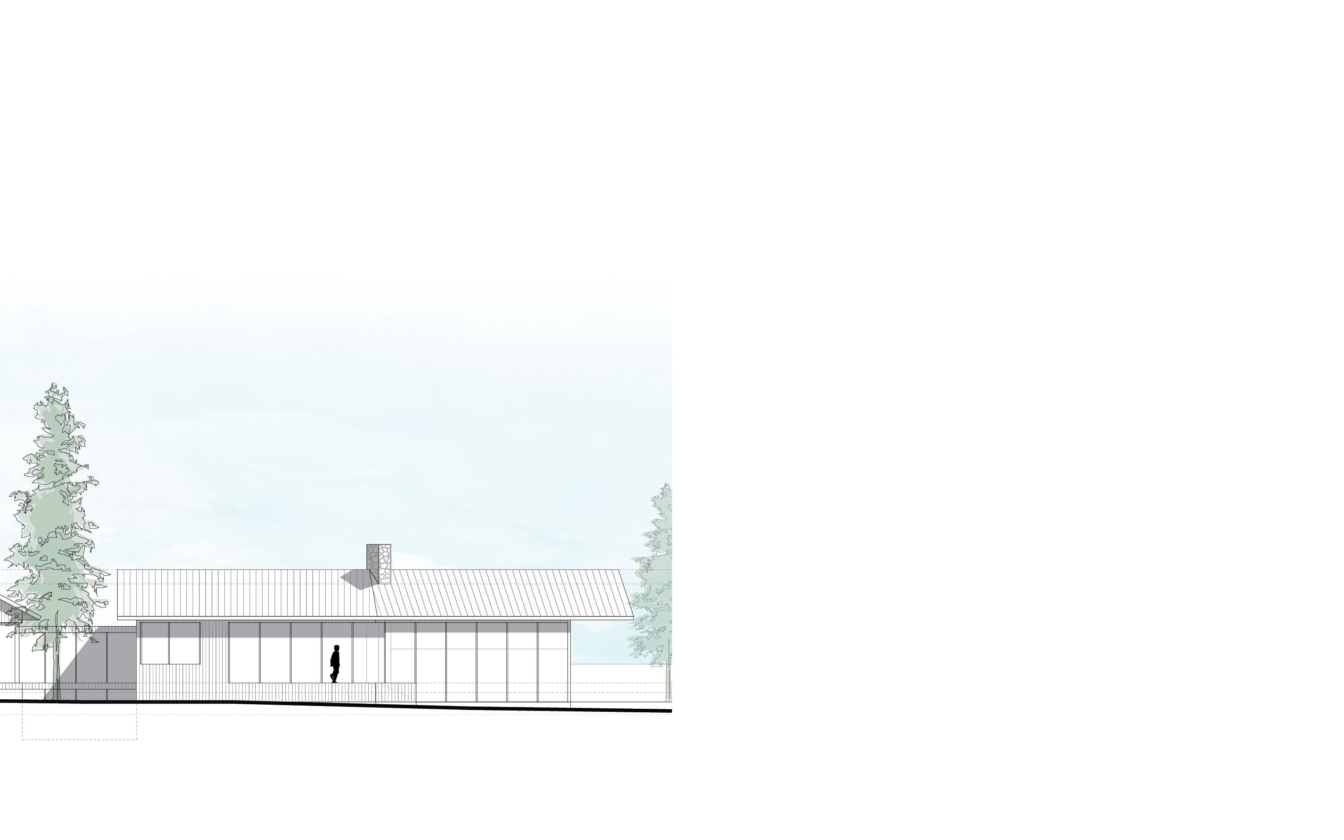
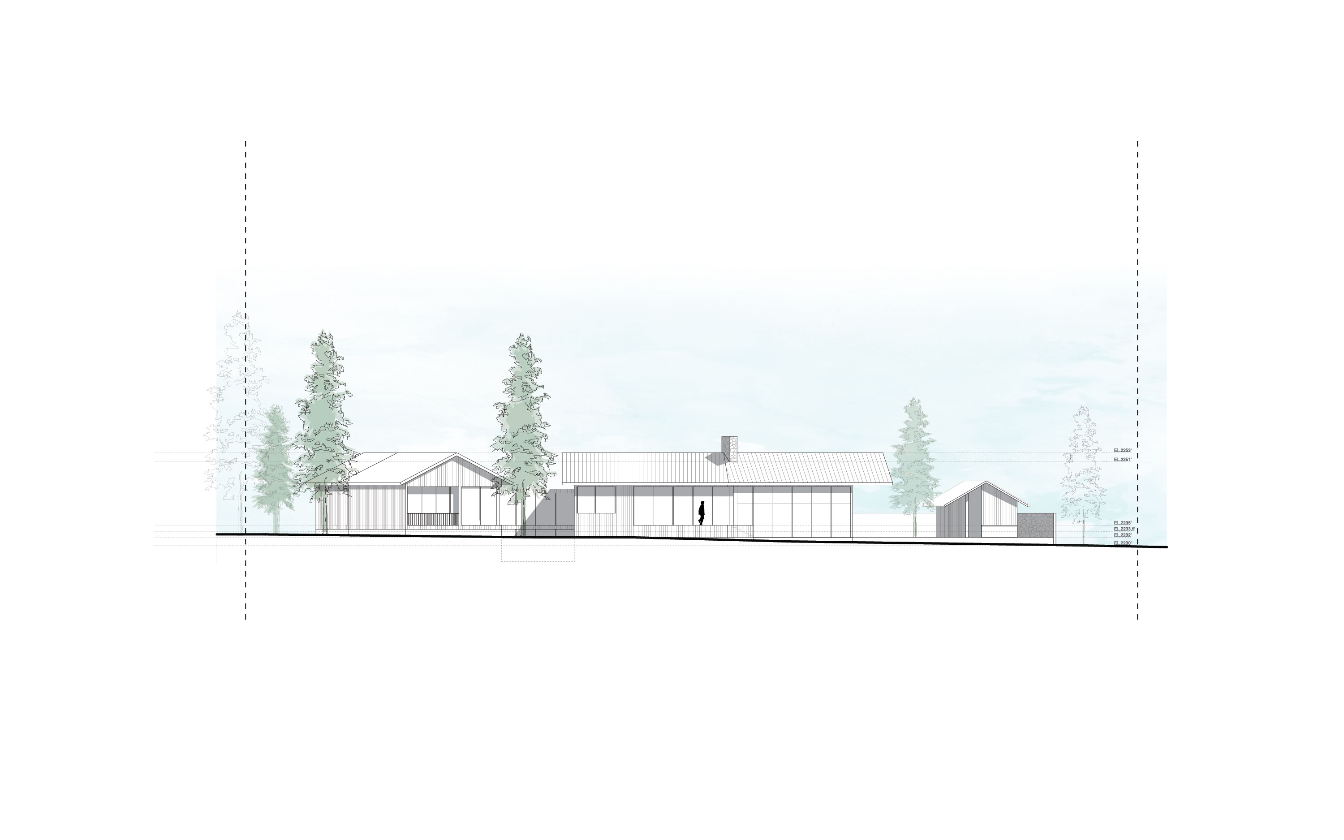
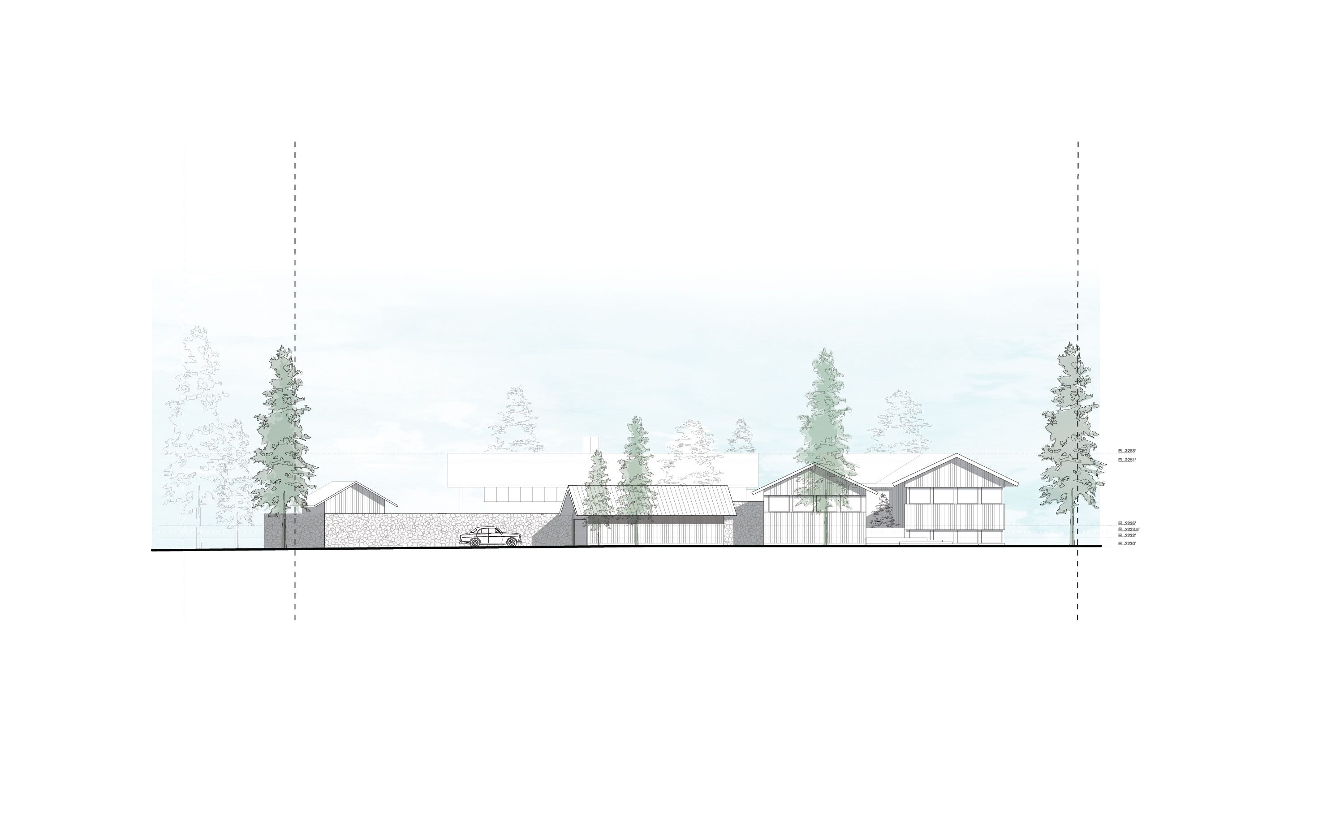
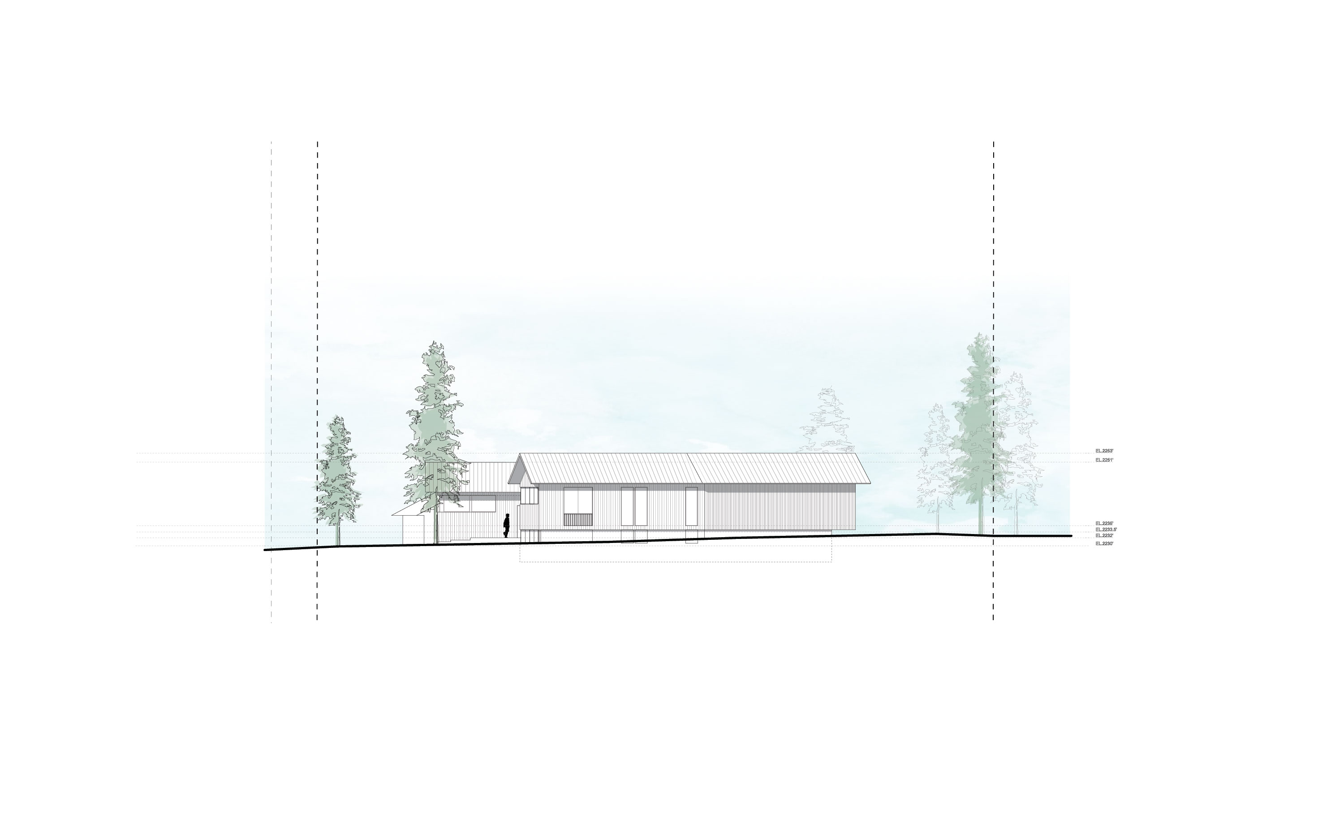
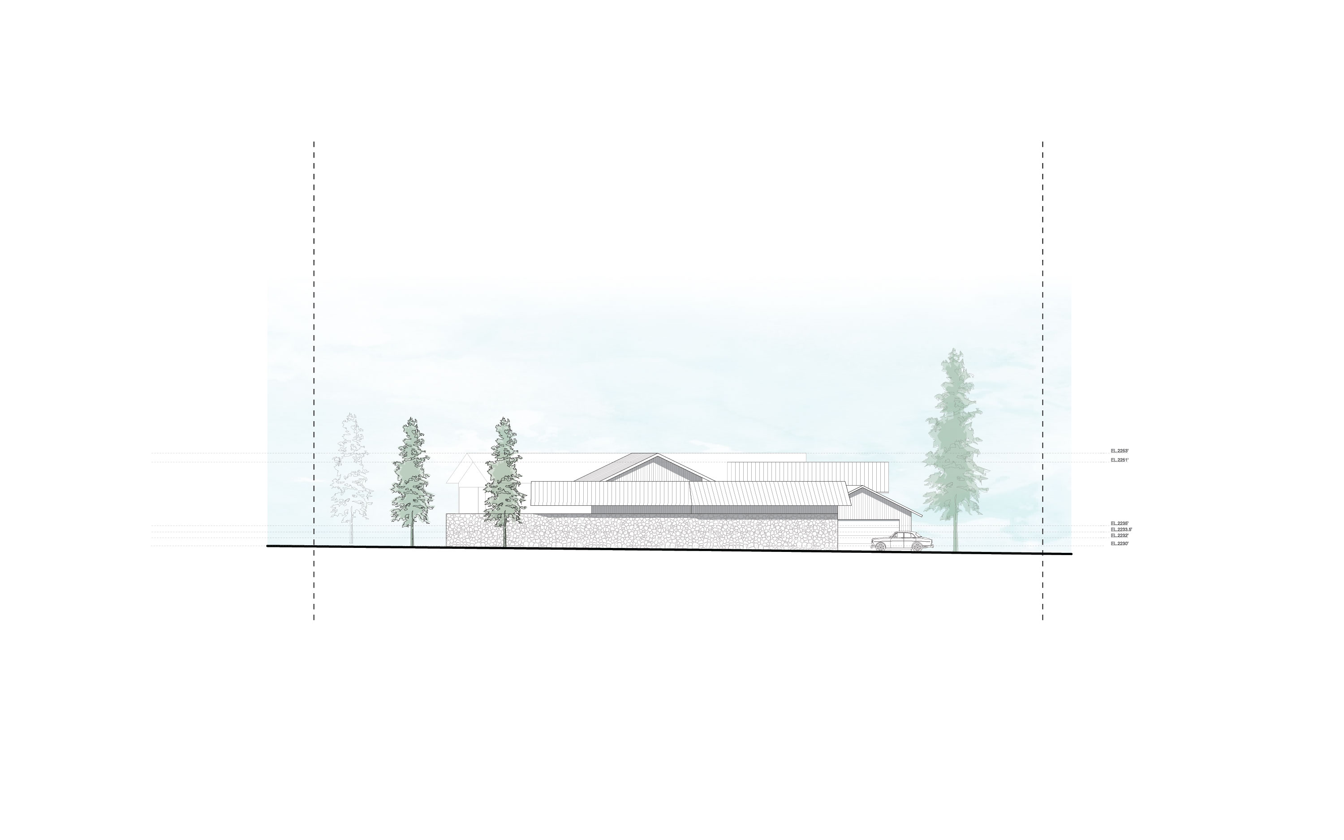
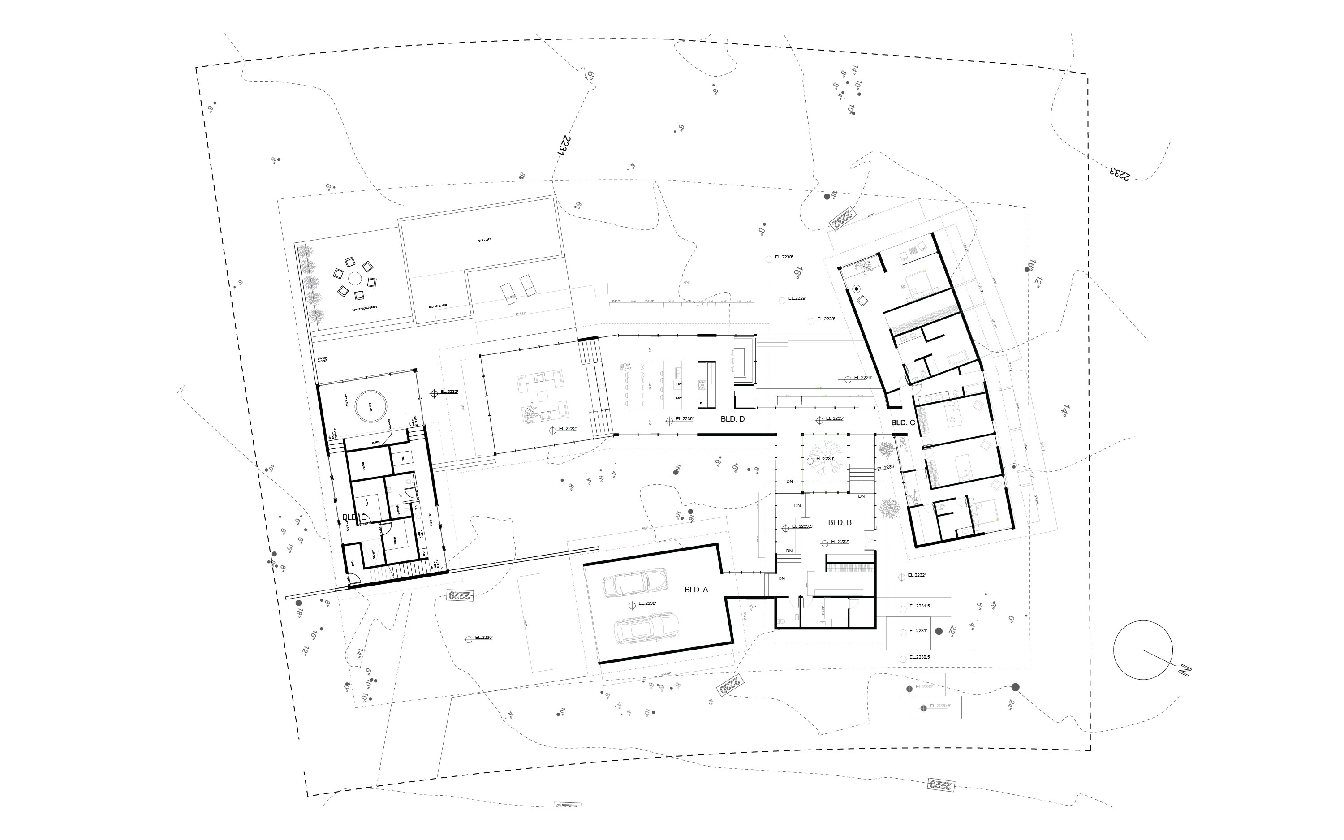
Community Garden Shed
This garden shed was designed and constructed in partnership between UBC architecture students and the Woodland Community Garden Club. The unique form of the shed was designed to prevent shadows from being cast on surrounding garden plots while at the same time shading the central meeting space. Charred cedar siding is used as a natural chemical-free means of protecting the wood.
Design and Construction Team:
Brendan Callander, Jason Pielak, Stella Cheung-Boyland
Photos:
Dave Delnea Images
Featured in:
ArchDaily
Phaidon Press. Nanotecture
TED Books. Future of Architecture
This garden shed was designed and constructed in partnership between UBC architecture students and the Woodland Community Garden Club. The unique form of the shed was designed to prevent shadows from being cast on surrounding garden plots while at the same time shading the central meeting space. Charred cedar siding is used as a natural chemical-free means of protecting the wood.
Design and Construction Team:
Brendan Callander, Jason Pielak, Stella Cheung-Boyland
Photos:
Dave Delnea Images
Featured in:
ArchDaily
Phaidon Press. Nanotecture
TED Books. Future of Architecture
Vancouver, BC
![]()
![]()
![]()
![]()
![]()
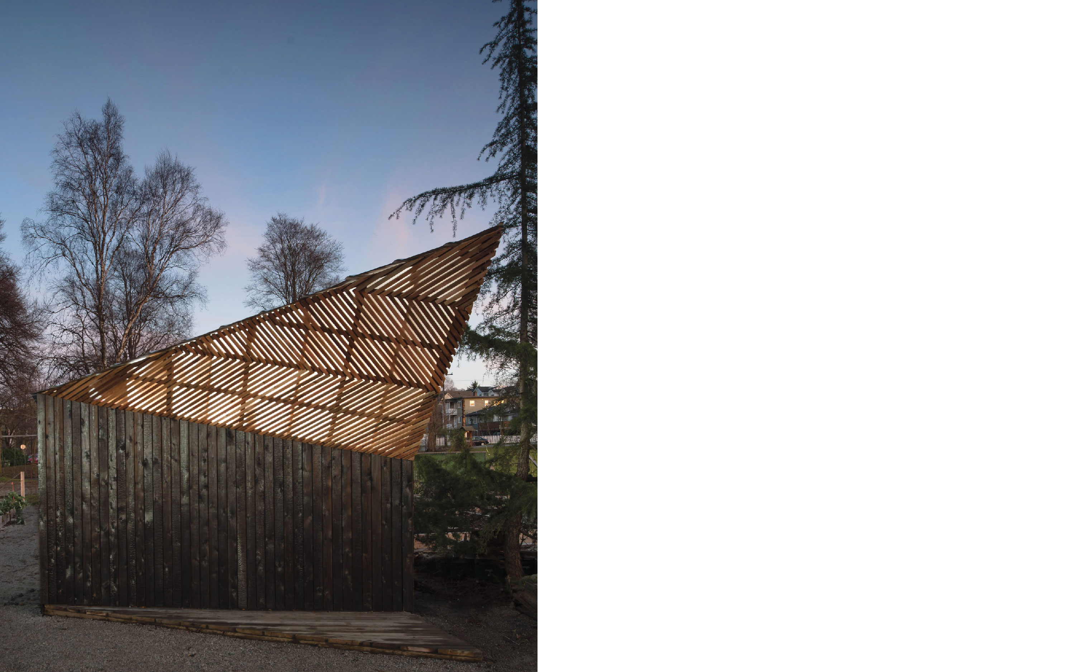
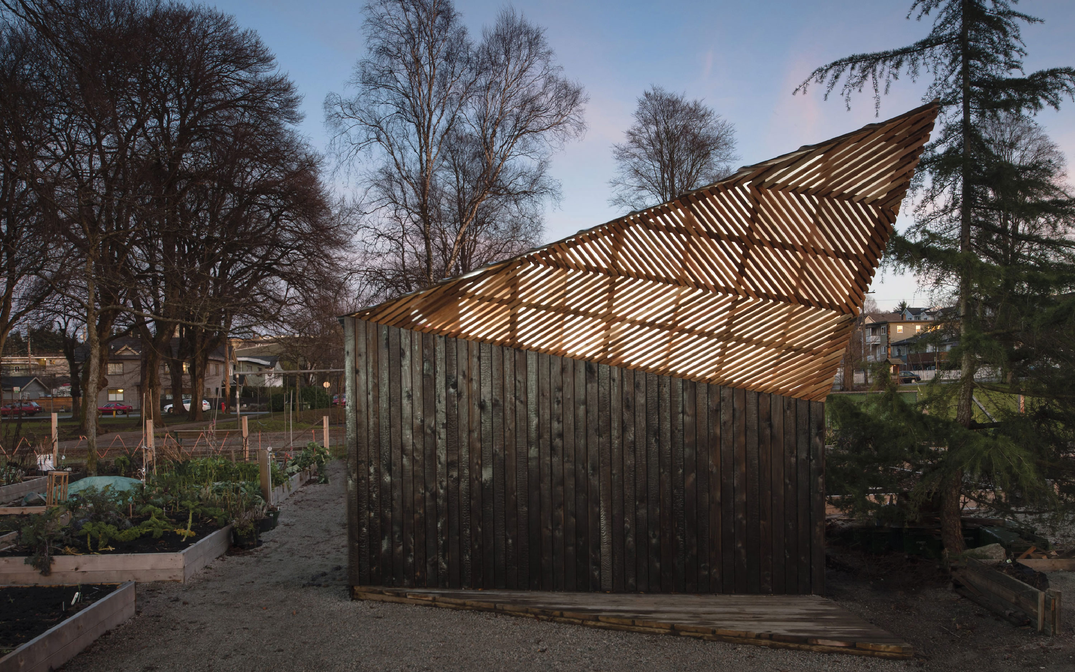
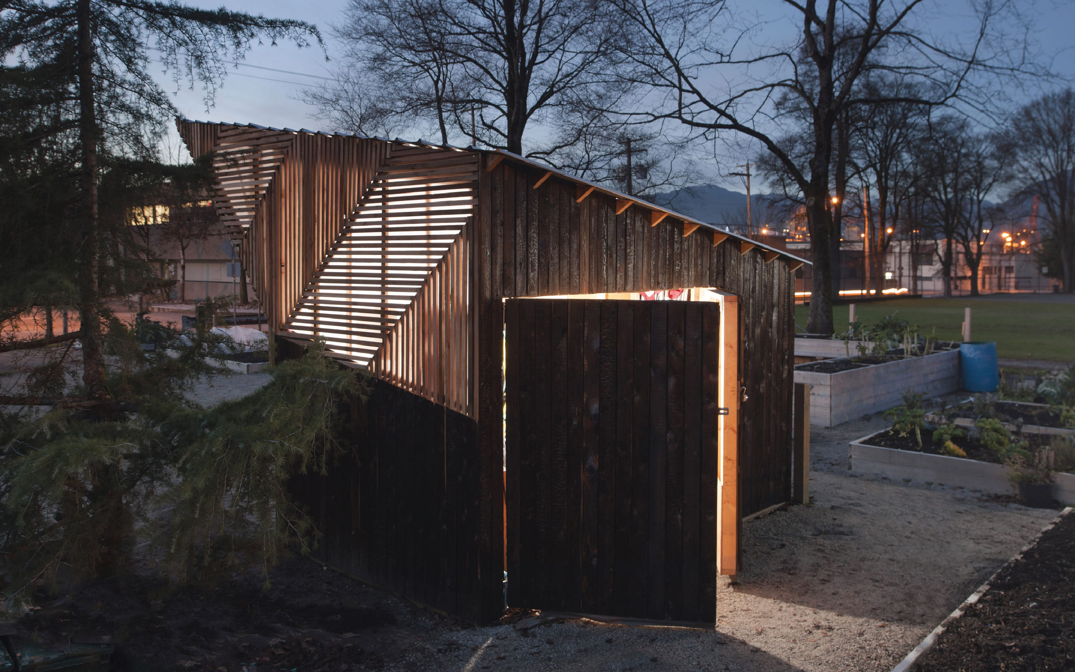
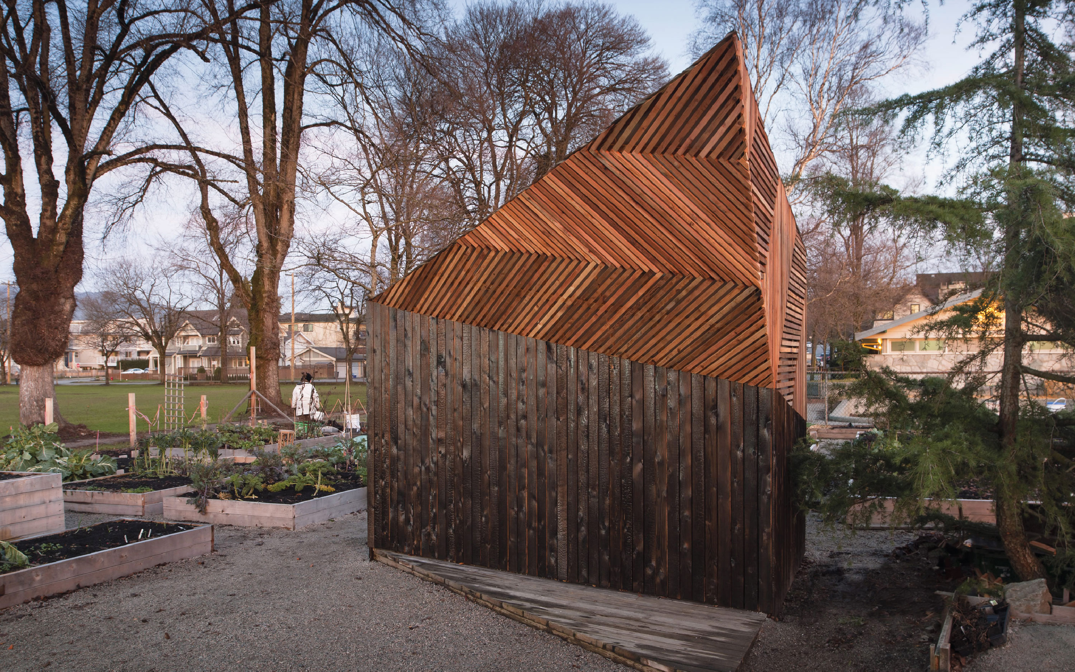
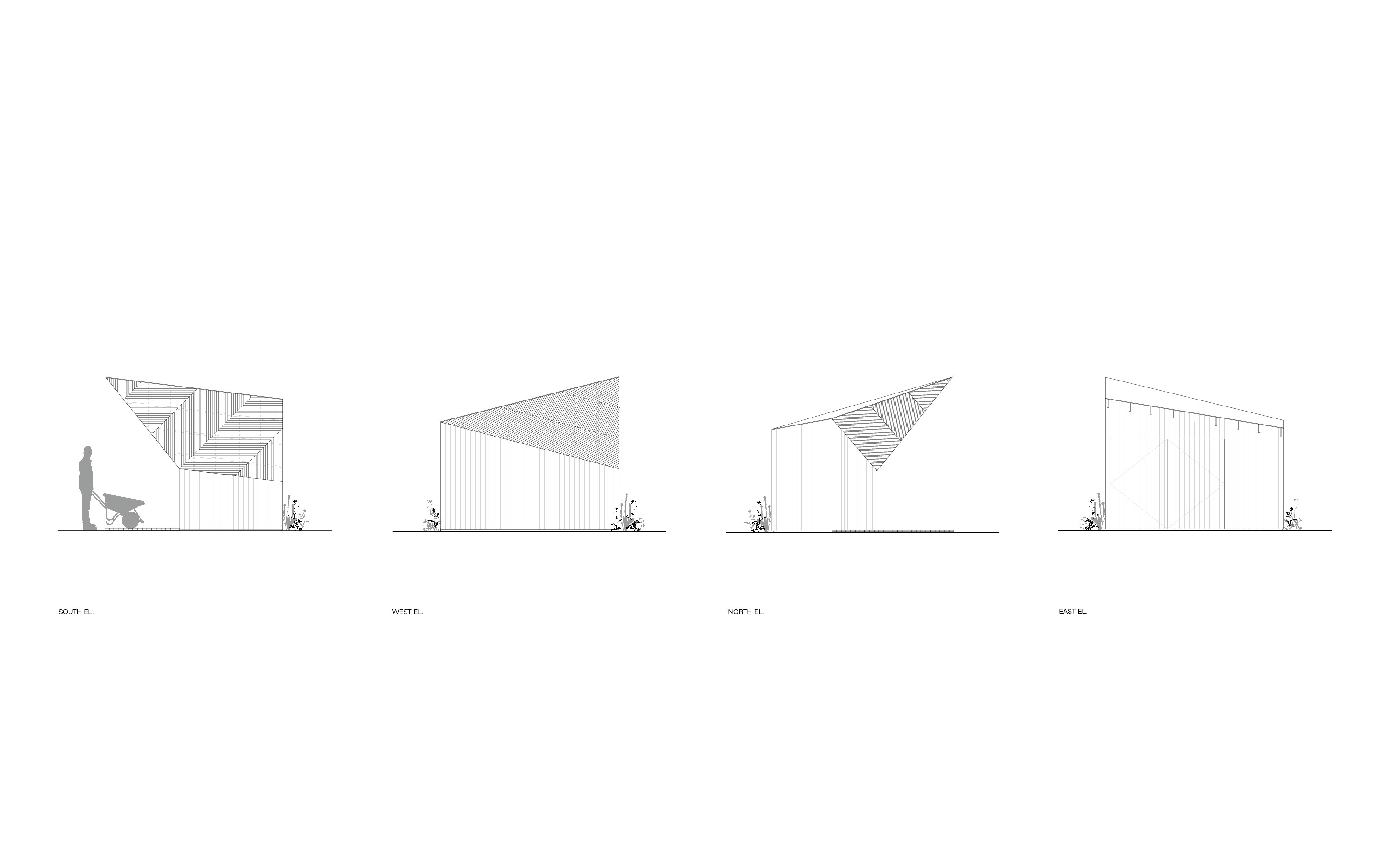
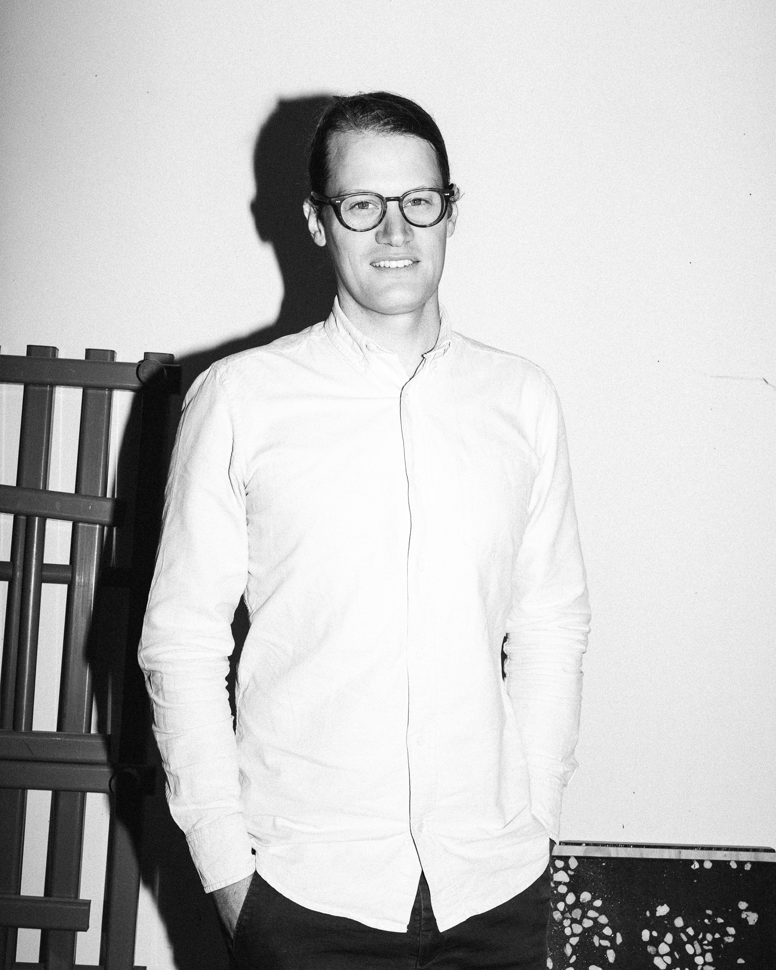
Brendan Callander, Principal
Architect AIBC, M.Arch
Contact
Phone: 604.376.6815
Email: hello@callanderarchitecture.com
Intagram: @callander.architecture
Brendan studied architecture at the University of British Columbia and has over 15 years experience in the construction industry. His areas of expertise range from residential architecture of all scales to commercial, cultural, hospitality, and retail design. He also has a background in restoration projects with extensive experience in heritage buildings. Brendan is a registered architect with the Architectural Institute of British Columbia.
Firm Values
Architecture should be accessible.
Good design should be accessible to everyone regardless of a project’s scale or budget. Whether you have worked with an architect before or it's your first time, the language should be clear and the process made simple.
We are a client-focused firm.
It's your project. As an architect, I'm here to listen to your interests and help reflect your values in the design. I will be involved from the initial sketches to the finishing touches; from permits to coordinating with contractors and engineers, helping to make the process smooth and enjoyable.
Design informed by values.
Social and environmental responsibility are not optional. Buildings should be built to last, repaired and maintained, and only torn down when necessary. Materials should be selected not only for their function and aesthetics, but for the social and environmental impact they hold.
Great design is the baseline.
Authentic and meaningful design comes standard. Design trends come and go but good design recognizes that every project and client are unique and can leverage unique qualities to create something amazing.
Select Awards and Publications
Competition: 1st & 3rd place. Gibsons Infill Design 2025
Competition: 1st & 2nd place. Squamish Multiplex Design 2024
Award: 30 Architects Under 30, The Architectural Review. 2014
Award: Dwell’s Most Popular Homes of 2023, Dwell Magazine
Book: West Coast North, Figure1 Publishing
Book: Northern Hideaways, Images Publishing
Book: Wallpaper City Guide, Phaidon Press
Book: The Future of Architecture in 100 Buildings, TED Books
Book: Nanotecture, Phaidon Press
Web: Archdaily, Woodland Shed
Web: Dwell Magazine, Coastal Forest Home
Web: Nuvo Magazine, Coastal Forest Home
Firm Values
Architecture should be accessible.
Good design should be accessible to everyone regardless of a project’s scale or budget. Whether you have worked with an architect before or it's your first time, the language should be clear and the process made simple.
We are a client-focused firm.
It's your project. As an architect, I'm here to listen to your interests and help reflect your values in the design. I will be involved from the initial sketches to the finishing touches; from permits to coordinating with contractors and engineers, helping to make the process smooth and enjoyable.
Design informed by values.
Social and environmental responsibility are not optional. Buildings should be built to last, repaired and maintained, and only torn down when necessary. Materials should be selected not only for their function and aesthetics, but for the social and environmental impact they hold.
Great design is the baseline.
Authentic and meaningful design comes standard. Design trends come and go but good design recognizes that every project and client are unique and can leverage unique qualities to create something amazing.
Select Awards and Publications
Competition: 1st & 3rd place. Gibsons Infill Design 2025
Competition: 1st & 2nd place. Squamish Multiplex Design 2024
Award: 30 Architects Under 30, The Architectural Review. 2014
Award: Dwell’s Most Popular Homes of 2023, Dwell Magazine
Book: West Coast North, Figure1 Publishing
Book: Northern Hideaways, Images Publishing
Book: Wallpaper City Guide, Phaidon Press
Book: The Future of Architecture in 100 Buildings, TED Books
Book: Nanotecture, Phaidon Press
Web: Archdaily, Woodland Shed
Web: Dwell Magazine, Coastal Forest Home
Web: Nuvo Magazine, Coastal Forest Home